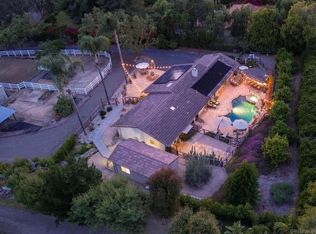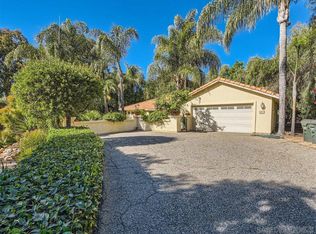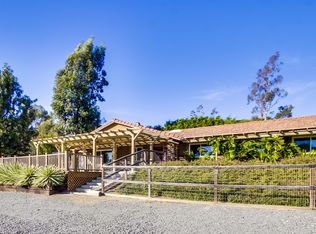Sold for $1,000,000 on 06/16/25
$1,000,000
1277 Valentine Ln, Fallbrook, CA 92028
3beds
2,457sqft
Single Family Residence
Built in 1989
-- sqft lot
$1,006,400 Zestimate®
$407/sqft
$4,443 Estimated rent
Home value
$1,006,400
$926,000 - $1.09M
$4,443/mo
Zestimate® history
Loading...
Owner options
Explore your selling options
What's special
Situated in the desirable Capra Ranch community of Fallbrook, this charming single-story home sits on a full acre of flat, usable land. It offers 3 bedrooms, 2.5 bathrooms, and a spacious bonus room that serves perfectly as a fourth bedroom, home office, or den, all within 2,457 square feet of well-designed living space. The open-concept main living area is light and bright, featuring a living room with a cozy fireplace and easy flow into the formal dining room and spacious family room. The kitchen is equipped with stainless steel appliances, granite countertops, and an eat-in area with French doors leading to the inviting outdoor space. The expansive primary ensuite includes a dual sink vanity, soaking tub, and walk-in closet. Enjoy outdoor gatherings under the gazebo or on the large patio. Additional features include a 3-car garage, automatic irrigation system, citrus trees, and a long, gated driveway offering both privacy and curb appeal. With plenty of room for growth—whether it’s adding an ADU, a pool, or creating your dream outdoor oasis—this property offers endless potential to make it your own.
Zillow last checked: 8 hours ago
Listing updated: June 27, 2025 at 03:21am
Listed by:
Mike Chiesl DRE #01783300 760-473-0000,
Real Broker
Bought with:
Kyle Andrade, DRE #02136739
Allison James Estates & Homes
Madison Bovenkamp, DRE #02163377
Allison James Estates & Homes
Source: SDMLS,MLS#: 250025123 Originating MLS: San Diego Association of REALTOR
Originating MLS: San Diego Association of REALTOR
Facts & features
Interior
Bedrooms & bathrooms
- Bedrooms: 3
- Bathrooms: 3
- Full bathrooms: 2
- 1/2 bathrooms: 1
Heating
- Forced Air Unit
Cooling
- Central Forced Air
Appliances
- Included: Dishwasher, Disposal, Garage Door Opener, Microwave, Double Oven, Gas Oven, Gas Cooking
- Laundry: Other/Remarks
Features
- Number of fireplaces: 1
- Fireplace features: FP in Family Room
Interior area
- Total structure area: 2,457
- Total interior livable area: 2,457 sqft
Property
Parking
- Total spaces: 9
- Parking features: Attached
- Garage spaces: 3
Features
- Levels: 1 Story
- Patio & porch: Gazebo, Patio
- Pool features: N/K
- Fencing: Full,Gate
Details
- Parcel number: 1056804000
Construction
Type & style
- Home type: SingleFamily
- Property subtype: Single Family Residence
Materials
- Stucco
- Roof: Tile/Clay
Condition
- Year built: 1989
Utilities & green energy
- Sewer: Conventional Septic
- Water: Public
Community & neighborhood
Location
- Region: Fallbrook
- Subdivision: FALLBROOK
Other
Other facts
- Listing terms: Cash,Conventional,FHA,VA
Price history
| Date | Event | Price |
|---|---|---|
| 6/16/2025 | Sold | $1,000,000-4.8%$407/sqft |
Source: | ||
| 6/3/2025 | Pending sale | $1,050,000$427/sqft |
Source: | ||
| 5/8/2025 | Listed for sale | $1,050,000$427/sqft |
Source: | ||
| 5/8/2025 | Pending sale | $1,050,000$427/sqft |
Source: | ||
| 4/22/2025 | Listed for sale | $1,050,000+100%$427/sqft |
Source: | ||
Public tax history
| Year | Property taxes | Tax assessment |
|---|---|---|
| 2025 | $6,734 +2.4% | $630,844 +2% |
| 2024 | $6,573 +3% | $618,475 +2% |
| 2023 | $6,382 0% | $606,349 +2% |
Find assessor info on the county website
Neighborhood: 92028
Nearby schools
GreatSchools rating
- 7/10William H. Frazier Elementary SchoolGrades: K-6Distance: 1.6 mi
- 4/10James E. Potter Intermediate SchoolGrades: 7-8Distance: 2.2 mi
- 6/10Fallbrook High SchoolGrades: 9-12Distance: 4 mi
Get a cash offer in 3 minutes
Find out how much your home could sell for in as little as 3 minutes with a no-obligation cash offer.
Estimated market value
$1,006,400
Get a cash offer in 3 minutes
Find out how much your home could sell for in as little as 3 minutes with a no-obligation cash offer.
Estimated market value
$1,006,400


