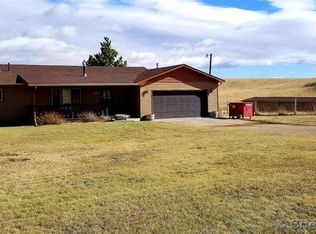Sold on 11/01/24
Price Unknown
1277 Tomahawk Rd, Cheyenne, WY 82009
3beds
2,136sqft
Rural Residential, Residential
Built in 1983
10.04 Acres Lot
$593,600 Zestimate®
$--/sqft
$2,353 Estimated rent
Home value
$593,600
$552,000 - $641,000
$2,353/mo
Zestimate® history
Loading...
Owner options
Explore your selling options
What's special
Here is your chance to own a unique piece of Wyoming with many possibilities, located between Cheyenne and Laramie. It has a lovely home with 10+- acres with newer windows on the upper level, granite countertops, a wood stove, 3 bedrooms, 3 baths, 2 car garage, nice size living room and nice size primary suite. The basement has a large family/den area, one side could easily be converted into a 4th bedroom. Wonderful sunroom, a wrap-around deck where you will not only enjoy the peace and quietness but wildlife, serene views and Wyoming mountain like terrain. A 60x36 outbuilding, 54x16 horse barn and a green house. Please note the home can also be purchased with additional acreage, call for more details.
Zillow last checked: 8 hours ago
Listing updated: November 01, 2024 at 02:46pm
Listed by:
Liz Burgin 307-640-3315,
Coldwell Banker, The Property Exchange
Bought with:
Katherine Fender
#1 Properties
Source: Cheyenne BOR,MLS#: 94886
Facts & features
Interior
Bedrooms & bathrooms
- Bedrooms: 3
- Bathrooms: 3
- Full bathrooms: 2
- 1/2 bathrooms: 1
Primary bedroom
- Level: Upper
- Area: 289
- Dimensions: 17 x 17
Bedroom 2
- Level: Lower
- Area: 156
- Dimensions: 12 x 13
Bedroom 3
- Level: Lower
- Area: 144
- Dimensions: 12 x 12
Bathroom 1
- Features: Full
- Level: Upper
Bathroom 2
- Features: Half
- Level: Upper
Bathroom 3
- Features: Full
- Level: Lower
Dining room
- Level: Upper
- Area: 132
- Dimensions: 12 x 11
Family room
- Level: Lower
- Area: 270
- Dimensions: 18 x 15
Kitchen
- Level: Upper
- Area: 144
- Dimensions: 12 x 12
Living room
- Level: Upper
- Area: 374
- Dimensions: 22 x 17
Heating
- Baseboard, Wood Stove, Electric
Appliances
- Included: Disposal, Dryer, Microwave, Range, Refrigerator, Washer
- Laundry: Main Level
Features
- Den/Study/Office, Great Room, Separate Dining, Main Floor Primary, Granite Counters, Sun Room
- Flooring: Tile
- Windows: ENERGY STAR Qualified Windows, Storm Window(s), Thermal Windows
- Basement: Walk-Out Access
- Has fireplace: Yes
- Fireplace features: Wood Burning Stove
Interior area
- Total structure area: 2,136
- Total interior livable area: 2,136 sqft
- Finished area above ground: 1,148
Property
Parking
- Total spaces: 2
- Parking features: 2 Car Attached, RV Access/Parking
- Attached garage spaces: 2
Accessibility
- Accessibility features: Bathroom bars
Features
- Levels: Bi-Level
- Patio & porch: Deck, Porch
- Exterior features: Enclosed Sunroom-no heat
- Fencing: Back Yard
Lot
- Size: 10.04 Acres
- Features: Native Plants, Pasture
Details
- Additional structures: Utility Shed, Workshop, Outbuilding, Greenhouse, Barn(s), Tack Room
- Parcel number: 14701310100800
- Special conditions: Arms Length Sale
- Horses can be raised: Yes
Construction
Type & style
- Home type: SingleFamily
- Property subtype: Rural Residential, Residential
Materials
- Cedar
- Foundation: Basement, Garden/Daylight
- Roof: Composition/Asphalt
Condition
- New construction: No
- Year built: 1983
Utilities & green energy
- Electric: Black Hills Energy
- Gas: No Gas
- Sewer: Septic Tank
- Water: Well
Green energy
- Energy efficient items: Ceiling Fan
Community & neighborhood
Community
- Community features: Wildlife, Hiking
Location
- Region: Cheyenne
- Subdivision: Arrowhead Est
Other
Other facts
- Listing agreement: N
- Listing terms: Cash,Conventional,FHA,VA Loan
Price history
| Date | Event | Price |
|---|---|---|
| 11/1/2024 | Sold | -- |
Source: | ||
| 10/2/2024 | Pending sale | $589,000-50.9%$276/sqft |
Source: | ||
| 9/26/2024 | Price change | $1,200,000+103.7%$562/sqft |
Source: | ||
| 9/26/2024 | Listed for sale | $589,000$276/sqft |
Source: | ||
Public tax history
| Year | Property taxes | Tax assessment |
|---|---|---|
| 2024 | $2,570 -0.2% | $38,236 -2.4% |
| 2023 | $2,575 +10.4% | $39,186 +12.9% |
| 2022 | $2,332 +9.4% | $34,716 +9.7% |
Find assessor info on the county website
Neighborhood: 82009
Nearby schools
GreatSchools rating
- 7/10Gilchrist Elementary SchoolGrades: K-6Distance: 5.5 mi
- 6/10McCormick Junior High SchoolGrades: 7-8Distance: 17.6 mi
- 7/10Central High SchoolGrades: 9-12Distance: 17.6 mi
