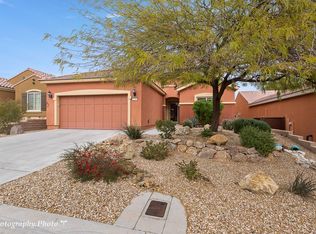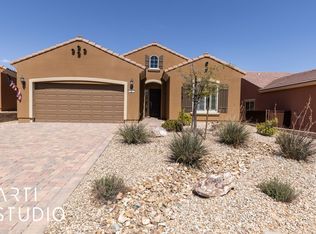As you enter one of Sun City's most popular floor plan, you will first be greeted to a secluded courtyard, which is large enough for entertaining in the evening, or just relaxing during the day. You'll find large tile throughout this Iris floorplan, except for the bedrooms....one has carpet, the other, wood laminate, which are ideally located at opposite ends of the house giving privacy for you and your guests. The kitchen comes appointed with stainless steel appliances, granite counter tops, upgraded cabinets and a convenient slider to the private courtyard. The separate dining area and great room yield an abundance of natural lighting from a back wall of windows. The open den/office round out this 1676 sq. ft. floor plan. Now it's time for you to sit back and relax under the covered patio and enjoy your surroundings and privacy with your favorite cocktail! Two more pluses are that the SID's are paid in full and the spacious garage has a tandem third car stall for a golf cart, work area, or just a place for extra storage. Remember, this 55+ community comes with a host of amenities at the 30,000 sq. ft. rec center. Partial furniture package available, to include some appliances.
This property is off market, which means it's not currently listed for sale or rent on Zillow. This may be different from what's available on other websites or public sources.

