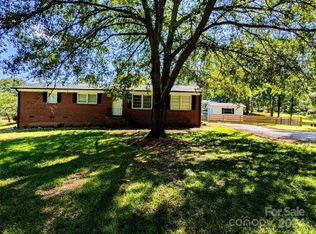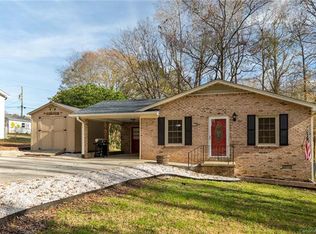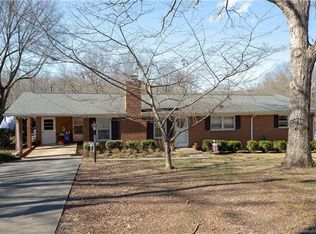Closed
$320,000
1277 Rainbow Cir, Catawba, SC 29704
4beds
1,453sqft
Single Family Residence
Built in 1973
0.79 Acres Lot
$321,500 Zestimate®
$220/sqft
$1,929 Estimated rent
Home value
$321,500
$305,000 - $338,000
$1,929/mo
Zestimate® history
Loading...
Owner options
Explore your selling options
What's special
This 1-story move-in beauty is a hidden gem. It features 3 bedrooms & a 4th bedroom/bonus room & 2 full baths. The bathrooms have been beautifully updated, the kitchen is open to the family room & dining area, new flooring throughout with Luxury Vinyl Plank in the main areas of the home & carpet with an upgraded carpet pad in the bedrooms. The roof is 2 years old & the HVAC was installed in July 2024. The windows were replaced 3 years ago and the well pump was replaced in June 2024. It was freshly painted, and all appliances convey with the home including the refrigerator & washer/dryer. Don't miss the encapsulated crawl space. The sunroom/porch can easily be a 4-season porch if you add an AC/Heater unit. The garage workshop or storage in the backyard is an added bonus to this fabulous home. There is no HOA so free to park your work truck and enjoy your privacy.
Zillow last checked: 8 hours ago
Listing updated: May 20, 2025 at 01:49pm
Listing Provided by:
Joy Groya joybgroya@gmail.com,
Coldwell Banker Realty
Bought with:
Abigail Williams
EXP Realty LLC Rock Hill
Source: Canopy MLS as distributed by MLS GRID,MLS#: 4246064
Facts & features
Interior
Bedrooms & bathrooms
- Bedrooms: 4
- Bathrooms: 2
- Full bathrooms: 2
- Main level bedrooms: 4
Primary bedroom
- Level: Main
Bedroom s
- Level: Main
Bedroom s
- Level: Main
Bathroom full
- Level: Main
Bathroom full
- Level: Main
Other
- Level: Main
Dining area
- Level: Main
Family room
- Level: Main
Kitchen
- Level: Main
Laundry
- Level: Main
Sunroom
- Level: Main
Heating
- Electric, Heat Pump
Cooling
- Ceiling Fan(s), Central Air, Electric
Appliances
- Included: Dishwasher, Electric Range, Electric Water Heater, Microwave, Oven, Plumbed For Ice Maker, Refrigerator, Washer/Dryer
- Laundry: Electric Dryer Hookup, Laundry Room, Washer Hookup
Features
- Flooring: Carpet, Vinyl
- Windows: Insulated Windows
- Has basement: No
Interior area
- Total structure area: 1,453
- Total interior livable area: 1,453 sqft
- Finished area above ground: 1,453
- Finished area below ground: 0
Property
Parking
- Total spaces: 5
- Parking features: Attached Carport, Driveway
- Carport spaces: 1
- Uncovered spaces: 4
Features
- Levels: One
- Stories: 1
- Patio & porch: Glass Enclosed, Rear Porch
- Exterior features: Storage
Lot
- Size: 0.79 Acres
Details
- Additional structures: Outbuilding, Workshop
- Parcel number: 6910102005
- Zoning: RC-I
- Special conditions: Standard
- Other equipment: Network Ready
Construction
Type & style
- Home type: SingleFamily
- Architectural style: Traditional
- Property subtype: Single Family Residence
Materials
- Brick Full
- Foundation: Crawl Space
- Roof: Shingle
Condition
- New construction: No
- Year built: 1973
Utilities & green energy
- Sewer: Septic Installed
- Water: Well
- Utilities for property: Cable Available, Electricity Connected
Community & neighborhood
Security
- Security features: Smoke Detector(s)
Location
- Region: Catawba
- Subdivision: None
Other
Other facts
- Listing terms: Cash,Conventional,FHA,VA Loan
- Road surface type: Concrete, Paved
Price history
| Date | Event | Price |
|---|---|---|
| 5/20/2025 | Sold | $320,000$220/sqft |
Source: | ||
| 4/20/2025 | Listed for sale | $320,000+18.5%$220/sqft |
Source: | ||
| 6/27/2022 | Sold | $270,000-1.8%$186/sqft |
Source: | ||
| 5/29/2022 | Pending sale | $275,000$189/sqft |
Source: | ||
| 5/20/2022 | Listed for sale | $275,000$189/sqft |
Source: | ||
Public tax history
| Year | Property taxes | Tax assessment |
|---|---|---|
| 2025 | -- | $10,984 -27.4% |
| 2024 | $5,502 -2.1% | $15,131 -1.1% |
| 2023 | $5,617 +28.8% | $15,297 +21.2% |
Find assessor info on the county website
Neighborhood: 29704
Nearby schools
GreatSchools rating
- 8/10Lesslie Elementary SchoolGrades: PK-5Distance: 1.3 mi
- 4/10Castle Heights Middle SchoolGrades: 6-8Distance: 2.8 mi
- 4/10Rock Hill High SchoolGrades: 9-12Distance: 2.9 mi
Schools provided by the listing agent
- Elementary: Lesslie
- Middle: Castle Heights
- High: Rock Hill
Source: Canopy MLS as distributed by MLS GRID. This data may not be complete. We recommend contacting the local school district to confirm school assignments for this home.
Get a cash offer in 3 minutes
Find out how much your home could sell for in as little as 3 minutes with a no-obligation cash offer.
Estimated market value
$321,500
Get a cash offer in 3 minutes
Find out how much your home could sell for in as little as 3 minutes with a no-obligation cash offer.
Estimated market value
$321,500


