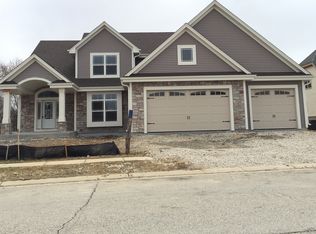Closed
$660,000
1277 Niagara ROAD, Oconomowoc, WI 53066
3beds
3,354sqft
Single Family Residence
Built in 2013
0.31 Acres Lot
$682,600 Zestimate®
$197/sqft
$4,052 Estimated rent
Home value
$682,600
$635,000 - $737,000
$4,052/mo
Zestimate® history
Loading...
Owner options
Explore your selling options
What's special
Fantastic opportunity to own this stylish ranch in sought-after Lakewood Estates. Enjoy living close to Fowler Lake, Lily Road Park & Nature Hill Intermediate School. This beautiful 3 bedroom, 2 full/2 half bath home feels brand new. The great room w/ floor-to-ceiling stone fireplace & tray ceiling leads seamlessly into the dining & kitchen overlooking the lovely backyard. The kitchen features bamboo wood floors, granite countertops, maple cabinets & walk-in pantry. A spacious primary suite includes a walk-in-closet, huge shower w/ glass door and double vanity. Head downstairs to the newly finished LL complete with bar & half bath. Other updates include new roof, mechanicals and an Azek composite deck. Including the 3-car attached garage and 1st floor laundry, this one really has it all!
Zillow last checked: 8 hours ago
Listing updated: May 21, 2025 at 01:57am
Listed by:
Brian Widenski 262-366-1817,
Mahler Sotheby's International Realty
Bought with:
Dan Scardino
Source: WIREX MLS,MLS#: 1913667 Originating MLS: Metro MLS
Originating MLS: Metro MLS
Facts & features
Interior
Bedrooms & bathrooms
- Bedrooms: 3
- Bathrooms: 3
- Full bathrooms: 2
- 1/2 bathrooms: 2
- Main level bedrooms: 3
Primary bedroom
- Level: Main
- Area: 306
- Dimensions: 18 x 17
Bedroom 2
- Level: Main
- Area: 143
- Dimensions: 13 x 11
Bedroom 3
- Level: Main
- Area: 143
- Dimensions: 13 x 11
Bathroom
- Features: Tub Only, Ceramic Tile, Master Bedroom Bath: Walk-In Shower, Master Bedroom Bath, Shower Over Tub
Kitchen
- Level: Main
- Area: 196
- Dimensions: 14 x 14
Living room
- Level: Main
- Area: 340
- Dimensions: 20 x 17
Heating
- Natural Gas, Forced Air
Cooling
- Central Air
Appliances
- Included: Dishwasher, Dryer, Microwave, Oven, Range, Refrigerator, Washer, Water Softener
Features
- High Speed Internet, Pantry, Walk-In Closet(s)
- Flooring: Wood or Sim.Wood Floors
- Basement: Full,Full Size Windows,Concrete
Interior area
- Total structure area: 3,354
- Total interior livable area: 3,354 sqft
- Finished area above ground: 2,054
- Finished area below ground: 1,300
Property
Parking
- Total spaces: 3
- Parking features: Garage Door Opener, Attached, 3 Car, 1 Space
- Attached garage spaces: 3
Features
- Levels: One
- Stories: 1
- Patio & porch: Deck
Lot
- Size: 0.31 Acres
- Features: Sidewalks
Details
- Additional structures: Cabana/Gazebo
- Parcel number: OCOC0543076
- Zoning: Res
Construction
Type & style
- Home type: SingleFamily
- Architectural style: Ranch
- Property subtype: Single Family Residence
Materials
- Aluminum/Steel, Aluminum Siding, Stone, Brick/Stone, Vinyl Siding
Condition
- 11-20 Years
- New construction: No
- Year built: 2013
Utilities & green energy
- Sewer: Public Sewer
- Water: Public
- Utilities for property: Cable Available
Community & neighborhood
Location
- Region: Oconomowoc
- Subdivision: Lakewood Estates
- Municipality: Oconomowoc
HOA & financial
HOA
- Has HOA: Yes
- HOA fee: $100 annually
Price history
| Date | Event | Price |
|---|---|---|
| 5/21/2025 | Sold | $660,000+4.8%$197/sqft |
Source: | ||
| 4/19/2025 | Contingent | $629,900$188/sqft |
Source: | ||
| 4/17/2025 | Listed for sale | $629,900+106.5%$188/sqft |
Source: | ||
| 1/3/2014 | Sold | $305,000-1.6%$91/sqft |
Source: Public Record Report a problem | ||
| 11/26/2013 | Price change | $309,900-1.6%$92/sqft |
Source: Tim O'Brien Homes Inc. #1321993 Report a problem | ||
Public tax history
| Year | Property taxes | Tax assessment |
|---|---|---|
| 2023 | $5,856 -8.8% | $503,900 +8.5% |
| 2022 | $6,423 +14.8% | $464,500 +13.8% |
| 2021 | $5,595 +4.5% | $408,200 +32% |
Find assessor info on the county website
Neighborhood: 53066
Nearby schools
GreatSchools rating
- 7/10Nature Hill Intermediate SchoolGrades: 5-8Distance: 0.5 mi
- 6/10Oconomowoc High SchoolGrades: 9-12Distance: 1.8 mi
- 8/10Greenland Elementary SchoolGrades: PK-4Distance: 0.5 mi
Schools provided by the listing agent
- Elementary: Greenland
- Middle: Nature Hill
- High: Oconomowoc
- District: Oconomowoc Area
Source: WIREX MLS. This data may not be complete. We recommend contacting the local school district to confirm school assignments for this home.
Get pre-qualified for a loan
At Zillow Home Loans, we can pre-qualify you in as little as 5 minutes with no impact to your credit score.An equal housing lender. NMLS #10287.
Sell for more on Zillow
Get a Zillow Showcase℠ listing at no additional cost and you could sell for .
$682,600
2% more+$13,652
With Zillow Showcase(estimated)$696,252
