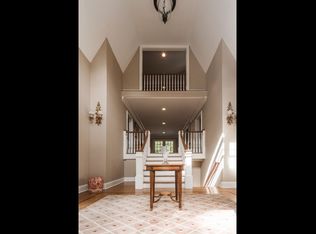Picture-perfect, Cape with relaxed easy-living ambiance TOTALLY RENOVATED INSIDE AND OUT! Located in an idyllic location in Fairfield's affluent Greenfield Hill, the soft transitional design aesthetic throughout this residence invites your cares to simply melt away. All aspects of this home were done with maintenance free living in mind. From the NEW Alaskan Cedar roof to the new siding and trim done in Azek materials it is evident the level of care put into this home. Beautiful hardwood floors are enhanced by new Pella windows w/ lifetime guarantee and on-trend fixtures.This home is all about entertaining.The "open concept" main level has two fireplaces one in the living room and one in the family room which overlooks the new expansive Pennsylvania bluestone terrace with fieldstone walls with gorgeous built-in gas range and custom fire pit. Back inside the beautiful new white quartz kitchen doesn't disappoint even the most discerning chef with large island, Sub Zero, Wolfe and top Stainless Steel appliances.The spacious main floor master suite includes large closets and spa-like designer master bath beautifully updated in marble with walk in shower.There are three additional new bathrooms in marble/or porcelain tile that are equally as eye catching. Upstairs there are two additional bedrooms. Attached to the main home (with private entrance) there is an 1000 sqft suite with kitchenette that can be used as an apartment, in-law, au pair or office. Lower Greenfield Hill street!
This property is off market, which means it's not currently listed for sale or rent on Zillow. This may be different from what's available on other websites or public sources.

