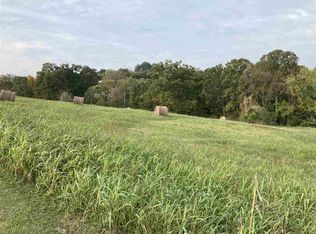REDUCED! WELCOME TO SPRING VALLEY FARMS! THIS BEAUTIFUL 47+ ACRE FARM FEATURES A 5 BR, 2 1/2 BATH CHARMING HOME WITH AMENITIES TO INCLUDE: AIRPLANE HANGAR W/AIRSTRIP(900 FT. OF RUNWAY THAT CAN BE INCREASED TO 1600 FT.), LOTS OF FRUIT TREES(PEACH, APPLE, PLUM & PEAR), 3 CAR DETACHED GARAGE, BARN, LOADS OF SHED SPACE (TRACTOR & FARM EQUIPMENT STORAGE, ETC.), SEPARATE BUILDING THAT COULD BE USED FOR A RETAIL BUSINESS! & HYBRID BERMUDA GRASS SO BRING ON THE HORSES! THE HOME FEATURES: LIVING ROOM(W/FIREPLACE), DEN(W/WOOD BURNING STOVE), NEWER ROOF, HARDWOOD FLOORS), KITCHEN(W/TILE FLOOR & GAS STOVE), MASTER BR SUITE( W/OFFICE & WOOD BEAM CEILING), UPSTAIRS(W/POSSIBILITY OF 3 ADDITIONAL BEDROOMS) & SCREEN PORCH THAT OVERLOOKS THE POND! DEER, TURKEY & WILDLIFE ABOUND ON THIS BEAUTIFUL PROPERTY!
This property is off market, which means it's not currently listed for sale or rent on Zillow. This may be different from what's available on other websites or public sources.

