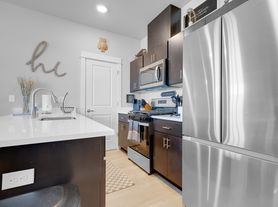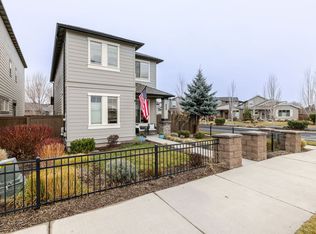Enjoy the calm and comfort of Eagle Crest living in this well-designed 3-bedroom, 2.5-bath townhome, surrounded by native high-desert landscape and steps away from miles of trails. Just a quick 10-minute walk or 1-minute drive to the Lakeside Sports Center with pool, fitness facilities, and pickleball courts, this location offers both convenience and connection to the outdoors.
A slate-tile entry leads into the bright, vaulted great room, where floor-to-ceiling windows bring in natural light and frame views of the landscape beyond. The kitchen features granite countertops, stainless steel appliances, and a breakfast bar that opens to the dining and living areasideal for everyday living and hosting.
The main-floor primary suite includes direct patio access, a soaking tub, separate shower, double vanity, and an enclosed toilet, with a laundry closet just outside the suite for convenience. Upstairs, a loft provides flexible spacesecond living area, office, or reading retreatalong with two additional bedrooms and a full bath.
Outside, the patio offers a quiet spot to relax and enjoy Central Oregon's open skies. Trail access is close by, including the Cline Butte Trail system for hiking, running, and evening walks.
House for rent
$2,600/mo
Fees may apply
1277 Highland View Loop, Redmond, OR 97756
3beds
1,871sqft
Price may not include required fees and charges.
Single family residence
Available now
Cats, dogs OK
Central air
In unit laundry
Off street parking
Fireplace
What's special
Views of the landscapeNative high-desert landscapeFlexible spaceEnclosed toiletSeparate showerFloor-to-ceiling windowsSoaking tub
- 93 days |
- -- |
- -- |
Zillow last checked: 11 hours ago
Listing updated: 11 hours ago
Travel times
Looking to buy when your lease ends?
Consider a first-time homebuyer savings account designed to grow your down payment with up to a 6% match & a competitive APY.
Facts & features
Interior
Bedrooms & bathrooms
- Bedrooms: 3
- Bathrooms: 3
- Full bathrooms: 2
- 1/2 bathrooms: 1
Heating
- Fireplace
Cooling
- Central Air
Appliances
- Included: Dishwasher, Dryer, Microwave, Range Oven, Refrigerator, Washer
- Laundry: In Unit, Shared
Features
- Range/Oven
- Has fireplace: Yes
Interior area
- Total interior livable area: 1,871 sqft
Video & virtual tour
Property
Parking
- Parking features: Off Street
- Details: Contact manager
Features
- Patio & porch: Deck
- Exterior features: Eagle Crest Resort, First Floor Primary Suite with Bathroom, Garbage included in rent, Golf Course Option, Range/Oven, Two Locking Exterior Storage Units, Walking trails and pickle balls courts!
- Has private pool: Yes
- Pool features: Pool
Details
- Parcel number: 151216BC03400
Construction
Type & style
- Home type: SingleFamily
- Property subtype: Single Family Residence
Utilities & green energy
- Utilities for property: Garbage
Community & HOA
HOA
- Amenities included: Pool
Location
- Region: Redmond
Financial & listing details
- Lease term: Contact For Details
Price history
| Date | Event | Price |
|---|---|---|
| 12/16/2025 | Price change | $2,600-5.5%$1/sqft |
Source: Zillow Rentals Report a problem | ||
| 11/18/2025 | Price change | $2,750-5.2%$1/sqft |
Source: Zillow Rentals Report a problem | ||
| 11/11/2025 | Price change | $2,900-3.3%$2/sqft |
Source: Zillow Rentals Report a problem | ||
| 11/1/2025 | Listed for rent | $3,000$2/sqft |
Source: Zillow Rentals Report a problem | ||
| 10/23/2025 | Listing removed | $498,500$266/sqft |
Source: | ||
Neighborhood: 97756
Nearby schools
GreatSchools rating
- 8/10Tumalo Community SchoolGrades: K-5Distance: 8.3 mi
- 5/10Obsidian Middle SchoolGrades: 6-8Distance: 6.2 mi
- 7/10Ridgeview High SchoolGrades: 9-12Distance: 5 mi

