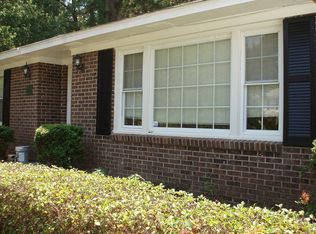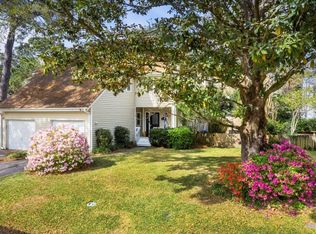Closed
$572,000
1277 Hampshire Rd, Charleston, SC 29412
3beds
1,316sqft
Single Family Residence
Built in 1967
10,018.8 Square Feet Lot
$583,800 Zestimate®
$435/sqft
$2,892 Estimated rent
Home value
$583,800
$543,000 - $625,000
$2,892/mo
Zestimate® history
Loading...
Owner options
Explore your selling options
What's special
Charming James Island Retreat with Modern Updates! Welcome to your idyllic James Island oasis with NO HOA! AND NO MANDATORY FLOOD INSURANCE. This 3 bedroom, 2 bathroom home perfectly blends classic charm and contemporary comfort. Gleaming hardwood floors flow seamlessly throughout the open floor plan, creating a warm and inviting atmosphere.The heart of the home is the kitchen, boasting granite countertops, stainless steel appliances, and ample pantry space. The spacious primary bedroom is a tranquil retreat, with a ceiling fan and a luxurious en suite bathroom. Recently remodeled, the en suite features tile floors and a large, spa-like shower. Two additional generously sized bedrooms with ceiling fans and ample closet space provide comfortable accommodations for family or guests. Theupdated hall bathroom offers walk-in shower, pretty vanity, and tile flooring. Relax and entertain in the inviting living room, highlighted by a ceiling fan and a beautiful bay window that bathes the space in natural light. The dining room is perfect for gatherings, with convenient access to the expansive screened porch. Step outside to your private backyard oasis, with a large shed for extra storage and a covered BBQ area for outdoor entertaining. This home has been thoughtfully upgraded with modern conveniences and energy-efficient features. Enjoy peace of mind with a whole-house generator, and benefit from cost savings with paid-for solar panels. Additional upgrades include natural gas, a tankless water heater, and a freshly paved walkway and driveway with expanded parking.
Zillow last checked: 8 hours ago
Listing updated: August 26, 2025 at 01:18pm
Listed by:
AgentOwned Realty Preferred Group 843-884-7300
Bought with:
Brand Name Real Estate
Source: CTMLS,MLS#: 24018250
Facts & features
Interior
Bedrooms & bathrooms
- Bedrooms: 3
- Bathrooms: 2
- Full bathrooms: 2
Cooling
- Central Air
Appliances
- Laundry: Electric Dryer Hookup, Washer Hookup
Features
- Ceiling - Smooth, Ceiling Fan(s), Pantry
- Flooring: Ceramic Tile, Wood
- Has fireplace: No
Interior area
- Total structure area: 1,316
- Total interior livable area: 1,316 sqft
Property
Parking
- Total spaces: 1
- Parking features: Garage, Other, Garage Door Opener
- Garage spaces: 1
Features
- Levels: One
- Stories: 1
- Patio & porch: Front Porch, Screened
- Exterior features: Rain Gutters
- Fencing: Perimeter
Lot
- Size: 10,018 sqft
- Features: 0 - .5 Acre, High
Details
- Parcel number: 4251200182
Construction
Type & style
- Home type: SingleFamily
- Architectural style: Ranch
- Property subtype: Single Family Residence
Materials
- Brick Veneer
- Foundation: Crawl Space
- Roof: Architectural
Condition
- New construction: No
- Year built: 1967
Utilities & green energy
- Sewer: Public Sewer
- Water: Public
- Utilities for property: Charleston Water Service, Dominion Energy, James IS PSD
Community & neighborhood
Location
- Region: Charleston
- Subdivision: Whitehouse Plantation
Other
Other facts
- Listing terms: Any,Cash,Conventional,FHA
Price history
| Date | Event | Price |
|---|---|---|
| 8/27/2024 | Sold | $572,000$435/sqft |
Source: | ||
| 7/20/2024 | Contingent | $572,000$435/sqft |
Source: | ||
| 7/17/2024 | Listed for sale | $572,000+90.7%$435/sqft |
Source: | ||
| 2/12/2020 | Sold | $300,000-7.7%$228/sqft |
Source: | ||
| 1/7/2020 | Pending sale | $325,000$247/sqft |
Source: AgentOwned Charleston Group #20000080 Report a problem | ||
Public tax history
| Year | Property taxes | Tax assessment |
|---|---|---|
| 2024 | $1,259 +5.4% | $10,000 |
| 2023 | $1,194 -10.4% | $10,000 -16.7% |
| 2022 | $1,333 +9.9% | $12,000 +20% |
Find assessor info on the county website
Neighborhood: 29412
Nearby schools
GreatSchools rating
- 8/10Harbor View Elementary SchoolGrades: PK-5Distance: 2.1 mi
- 8/10Camp Road MiddleGrades: 6-8Distance: 1.4 mi
- 9/10James Island Charter High SchoolGrades: 9-12Distance: 0.9 mi
Schools provided by the listing agent
- Elementary: James Island
- Middle: Camp Road
- High: James Island Charter
Source: CTMLS. This data may not be complete. We recommend contacting the local school district to confirm school assignments for this home.
Get a cash offer in 3 minutes
Find out how much your home could sell for in as little as 3 minutes with a no-obligation cash offer.
Estimated market value
$583,800
Get a cash offer in 3 minutes
Find out how much your home could sell for in as little as 3 minutes with a no-obligation cash offer.
Estimated market value
$583,800

