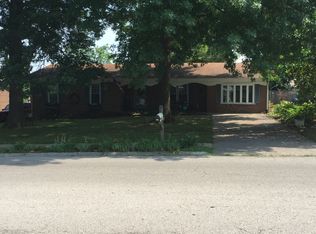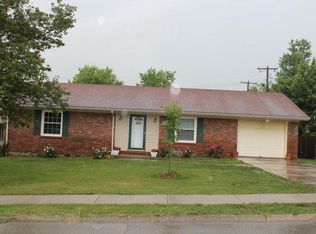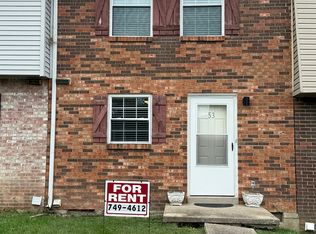Sold for $255,000 on 05/10/23
$255,000
1277 Fulton Rd, Winchester, KY 40391
3beds
1,736sqft
Single Family Residence
Built in 1972
9,583.2 Square Feet Lot
$290,200 Zestimate®
$147/sqft
$2,000 Estimated rent
Home value
$290,200
$276,000 - $305,000
$2,000/mo
Zestimate® history
Loading...
Owner options
Explore your selling options
What's special
Looking for a spacious and well-maintained home in a quiet neighborhood in Winchester? Look no further! This home boasts beautiful hardwood and tile flooring throughout the majority of the main level. The huge kitchen is perfect for entertaining and cooking up a storm with plenty of counter top space and storage. Step into the backyard, your own private oasis, with a privacy fence, gardens, and an in ground swimming pool with diving board. Plus, the deck and patio are perfect for relaxing and enjoying the outdoors, and there's even a 2 person hot tub included! Inside, the finished basement offers additional entertaining and storage space. Don't miss your chance to make this home yours! Located close to the Bypass, I-64, and shopping areas, this home is not only comfortable, but also convenient. Schedule your showing today!
Zillow last checked: 8 hours ago
Listing updated: August 28, 2025 at 11:20am
Listed by:
Bob Sophiea 859-721-2127,
eXp Realty, LLC,
Brandon Cox 859-489-7963,
eXp Realty, LLC
Bought with:
Paula Cole, 203526
The Agency
Source: Imagine MLS,MLS#: 23006599
Facts & features
Interior
Bedrooms & bathrooms
- Bedrooms: 3
- Bathrooms: 3
- Full bathrooms: 2
- 1/2 bathrooms: 1
Primary bedroom
- Level: First
Bedroom 1
- Level: First
Bedroom 2
- Level: First
Bathroom 1
- Description: Full Bath
- Level: First
Bathroom 2
- Description: Full Bath
- Level: First
Bathroom 3
- Description: Half Bath
- Level: First
Den
- Level: First
Family room
- Level: Lower
Family room
- Level: Lower
Kitchen
- Level: First
Living room
- Level: First
Living room
- Level: First
Heating
- Forced Air, Natural Gas
Cooling
- Electric
Appliances
- Included: Disposal, Dishwasher, Refrigerator, Oven, Range
- Laundry: Electric Dryer Hookup, Washer Hookup
Features
- Eat-in Kitchen, Ceiling Fan(s)
- Flooring: Hardwood, Vinyl
- Windows: Insulated Windows, Blinds, Screens
- Basement: Partially Finished,Walk-Out Access
Interior area
- Total structure area: 1,736
- Total interior livable area: 1,736 sqft
- Finished area above ground: 1,142
- Finished area below ground: 594
Property
Parking
- Total spaces: 3
- Parking features: Attached Garage, Off Street
- Garage spaces: 3
Features
- Levels: One
- Patio & porch: Deck, Patio
- Has private pool: Yes
- Pool features: In Ground
- Fencing: Privacy
- Has view: Yes
- View description: Neighborhood
Lot
- Size: 9,583 sqft
Details
- Parcel number: 043100400800
Construction
Type & style
- Home type: SingleFamily
- Architectural style: Ranch
- Property subtype: Single Family Residence
Materials
- Brick Veneer
- Foundation: Block, Concrete Perimeter
- Roof: Composition
Condition
- New construction: No
- Year built: 1972
Utilities & green energy
- Sewer: Public Sewer
- Water: Public
Community & neighborhood
Security
- Security features: Security System Owned
Location
- Region: Winchester
- Subdivision: Hillcrest Manor
Price history
| Date | Event | Price |
|---|---|---|
| 5/10/2023 | Sold | $255,000+2%$147/sqft |
Source: | ||
| 4/22/2023 | Pending sale | $250,000$144/sqft |
Source: | ||
| 4/21/2023 | Listed for sale | $250,000+5.9%$144/sqft |
Source: | ||
| 4/14/2023 | Listing removed | -- |
Source: Owner Report a problem | ||
| 4/9/2023 | Listed for sale | $236,000+183%$136/sqft |
Source: Owner Report a problem | ||
Public tax history
| Year | Property taxes | Tax assessment |
|---|---|---|
| 2022 | $1,344 +0.3% | $136,400 |
| 2021 | $1,340 -0.2% | $136,400 |
| 2020 | $1,342 +574.1% | $136,400 |
Find assessor info on the county website
Neighborhood: 40391
Nearby schools
GreatSchools rating
- 5/10Rev. Henry E. Baker Sr. Interm. SchoolGrades: 5-6Distance: 0.6 mi
- 5/10Robert D Campbell Junior High SchoolGrades: 7-8Distance: 1.7 mi
- 6/10George Rogers Clark High SchoolGrades: 9-12Distance: 2.7 mi
Schools provided by the listing agent
- Elementary: Strode Station
- Middle: Clark(Legacy)
- High: GRC
Source: Imagine MLS. This data may not be complete. We recommend contacting the local school district to confirm school assignments for this home.

Get pre-qualified for a loan
At Zillow Home Loans, we can pre-qualify you in as little as 5 minutes with no impact to your credit score.An equal housing lender. NMLS #10287.


