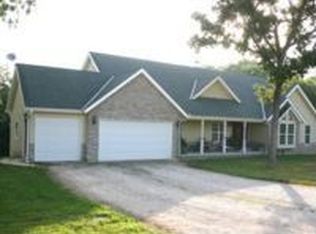Sold
Price Unknown
1277 E 2400th Rd, Eudora, KS 66025
1beds
1,044sqft
Single Family Residence
Built in 1992
1 Acres Lot
$288,300 Zestimate®
$--/sqft
$1,406 Estimated rent
Home value
$288,300
$259,000 - $323,000
$1,406/mo
Zestimate® history
Loading...
Owner options
Explore your selling options
What's special
Stunning home in the country, situated on a beautiful 1-acre lot with mature trees offering plenty of privacy. This charming home features new LVP flooring on the main floor and paint throughout, a recently updated main water line, and a large deck with updated decking and supports, perfect for grilling, relaxing, and enjoying the peaceful country surroundings. The master suite boasts a gorgeous tiled walk-in shower and a spacious walk-in closet. The living room features a stunning soaring fireplace, creating a cozy atmosphere for all seasons, complemented by efficient heating and cooling systems. The property also includes an enclosed two-door outbuilding, with one side featuring a concrete floor—ideal for a workshop, storage, or any other creative use. The main appliances stay with the home, providing added convenience for the new owners. This is an ideal spot, surrounded by large parcels of land, providing a tranquil, private retreat just outside the city. Plus, it’s conveniently located near the new Panasonic plant, offering potential for future growth and investment. Escape the noise and congestion of city life and enjoy the peace and serenity of this beautiful country home!
Zillow last checked: 8 hours ago
Listing updated: June 13, 2025 at 05:10am
Listing Provided by:
Alexander Fullerton 913-240-3835,
Platinum Realty LLC
Bought with:
Alexander Fullerton, SP00236860
Platinum Realty LLC
Source: Heartland MLS as distributed by MLS GRID,MLS#: 2541578
Facts & features
Interior
Bedrooms & bathrooms
- Bedrooms: 1
- Bathrooms: 2
- Full bathrooms: 2
Primary bedroom
- Features: All Carpet, Ceiling Fan(s), Walk-In Closet(s)
- Level: Second
- Area: 143 Square Feet
- Dimensions: 13 x 11
Primary bathroom
- Features: Shower Only
- Level: Second
- Area: 60 Square Feet
- Dimensions: 12 x 5
Bathroom 1
- Features: Shower Over Tub
- Level: First
- Area: 72 Square Feet
- Dimensions: 9 x 8
Great room
- Features: Ceiling Fan(s), Fireplace
- Level: First
- Area: 299 Square Feet
- Dimensions: 23 x 13
Kitchen
- Level: First
- Area: 156 Square Feet
- Dimensions: 13 x 12
Heating
- Electric
Cooling
- Electric
Appliances
- Included: Cooktop, Free-Standing Electric Oven
- Laundry: Main Level
Features
- Ceiling Fan(s), Painted Cabinets, Vaulted Ceiling(s), Walk-In Closet(s)
- Basement: Slab
- Number of fireplaces: 1
- Fireplace features: Great Room, Fireplace Screen
Interior area
- Total structure area: 1,044
- Total interior livable area: 1,044 sqft
- Finished area above ground: 1,044
- Finished area below ground: 0
Property
Parking
- Total spaces: 2
- Parking features: Detached
- Garage spaces: 2
Features
- Patio & porch: Deck
- Exterior features: Sat Dish Allowed
Lot
- Size: 1 Acres
- Features: Acreage, Wooded
Details
- Additional structures: Outbuilding
- Parcel number: 0230951500000002.000
Construction
Type & style
- Home type: SingleFamily
- Architectural style: Traditional
- Property subtype: Single Family Residence
Materials
- Wood Siding
- Roof: Composition
Condition
- Year built: 1992
Utilities & green energy
- Sewer: Septic Tank
- Water: Public
Community & neighborhood
Location
- Region: Eudora
- Subdivision: Other
Other
Other facts
- Ownership: Private
- Road surface type: Gravel
Price history
| Date | Event | Price |
|---|---|---|
| 6/12/2025 | Sold | -- |
Source: | ||
| 4/22/2025 | Pending sale | $275,000$263/sqft |
Source: | ||
| 4/17/2025 | Listed for sale | $275,000+61.8%$263/sqft |
Source: | ||
| 6/18/2020 | Sold | -- |
Source: | ||
| 4/29/2020 | Pending sale | $169,950$163/sqft |
Source: Lynch Real Estate #2217790 Report a problem | ||
Public tax history
| Year | Property taxes | Tax assessment |
|---|---|---|
| 2024 | $3,664 -3.4% | $28,360 +1.5% |
| 2023 | $3,794 +15.4% | $27,934 +15.3% |
| 2022 | $3,288 +11.6% | $24,220 +17% |
Find assessor info on the county website
Neighborhood: 66025
Nearby schools
GreatSchools rating
- 5/10Eudora Elementary SchoolGrades: PK-5Distance: 1.9 mi
- 5/10Eudora Middle SchoolGrades: 6-8Distance: 2 mi
- 7/10Eudora High SchoolGrades: 9-12Distance: 1.9 mi
Get a cash offer in 3 minutes
Find out how much your home could sell for in as little as 3 minutes with a no-obligation cash offer.
Estimated market value
$288,300
