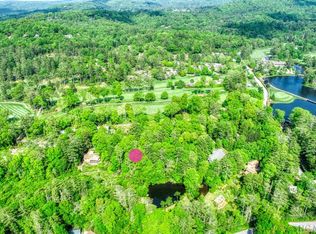This cottage/bungalow was remodeled several years ago. The kitchen, dining room and great room all look out to the deck/porch area which makes a wonderful entertaining venue. It is within walking distance to the Clubhouse at Highlands CC and only a couple of minutes drive to Main Street in downtown Highlands. Two fireplaces--one on main level great room and another one on the lower level den. This charming cottage is in excellent condition.
This property is off market, which means it's not currently listed for sale or rent on Zillow. This may be different from what's available on other websites or public sources.
