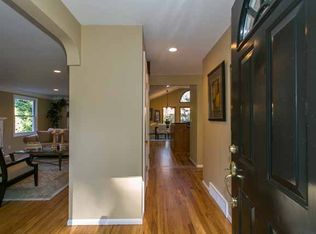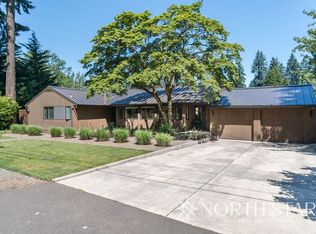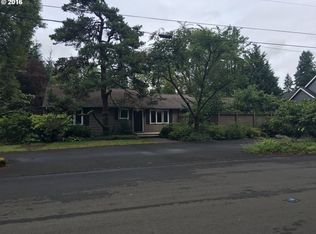Location, Location, Location! MONOGRAM presents this incredible opportunity for a custom built home on Chandler Road in downtown Lake Oswego just 10 blocks from the Village, Oswego Lake Country Club and Forest Hills Lake Easement. Help create your dream in approximately 4500 square feet with golf course fairway views. Ultimate quality and functionality. Design, square footage and floor plan are subject to change.
This property is off market, which means it's not currently listed for sale or rent on Zillow. This may be different from what's available on other websites or public sources.


