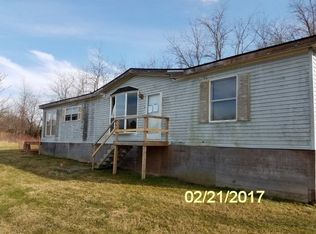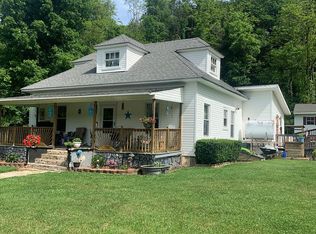Sold for $214,500
$214,500
1277 Castleton Rd, Max Meadows, VA 24360
3beds
1,680sqft
Detached, Manufactured Home, Mobile Home
Built in 2006
1.12 Acres Lot
$216,500 Zestimate®
$128/sqft
$1,432 Estimated rent
Home value
$216,500
Estimated sales range
Not available
$1,432/mo
Zestimate® history
Loading...
Owner options
Explore your selling options
What's special
Welcome to country living with convenience! This well maintained 3-bed, 2-bath home is nestled on a level and fully usable 1.12-acre lot. The efficient floor plan offers comfortable living with a spacious layout, including a large kitchen with ample counter space, generous cabinetry, and a pantry perfect for storing all your essentials. The open design flows easily between living, dining, and kitchen areas, making it ideal for everyday living or entertaining. Each bedroom is thoughtfully sized, with the primary suite featuring a private bathroom for added comfort. Outside, you’ll find a peaceful and practical setting. Enjoy evenings around the fire pit, take advantage of the storage shed for tools and equipment, or relax and enjoy the open space this property provides. Located in a quiet rural setting, yet within close proximity to I-77 and a variety of nearby towns and amenities, this property offers the best of both worlds. Don’t miss the chance to make this well-kept home your own!
Zillow last checked: 8 hours ago
Listing updated: September 11, 2025 at 03:17pm
Listed by:
Joseph Dixon 276-237-0775,
Berkshire Hathaway Home Services Mountain Sky Properties-Hillsv
Bought with:
Olivia Anton
RE/MAX 8 - Blacksburg
Source: New River Valley AOR,MLS#: 424309
Facts & features
Interior
Bedrooms & bathrooms
- Bedrooms: 3
- Bathrooms: 2
- Full bathrooms: 2
- Main level bathrooms: 2
- Main level bedrooms: 3
Basement
- Area: 0
Heating
- Heat Pump
Cooling
- Heat Pump
Appliances
- Included: Dishwasher, Microwave, Oven, Refrigerator, Electric Water Heater
- Laundry: Main Level
Features
- Ceiling Fan(s), Pantry, Walls-Drywall, Wired for Data, Master Downstairs
- Flooring: Carpet, Hardwood, Vinyl
- Windows: Window Treatments
- Basement: Crawl Space
- Attic: None
- Has fireplace: Yes
- Fireplace features: Gas Logs/Ventless
Interior area
- Total structure area: 1,680
- Total interior livable area: 1,680 sqft
- Finished area above ground: 1,680
- Finished area below ground: 0
Property
Parking
- Parking features: None, Gravel
- Has uncovered spaces: Yes
Features
- Levels: One
- Stories: 1
- Patio & porch: Deck, Porch
- Exterior features: Garden, Private Yard, Storage
Lot
- Size: 1.12 Acres
- Features: Secluded
Details
- Parcel number: 7711
Construction
Type & style
- Home type: MobileManufactured
- Architectural style: Ranch
- Property subtype: Detached, Manufactured Home, Mobile Home
Materials
- Vinyl Siding
- Roof: Shingle
Condition
- Very Good
- Year built: 2006
Utilities & green energy
- Sewer: Septic Tank
- Water: Public
Community & neighborhood
Location
- Region: Max Meadows
- Subdivision: None
HOA & financial
HOA
- Has HOA: No
Other
Other facts
- Body type: Double Wide
Price history
| Date | Event | Price |
|---|---|---|
| 9/11/2025 | Sold | $214,500+2.6%$128/sqft |
Source: | ||
| 7/30/2025 | Pending sale | $209,000$124/sqft |
Source: | ||
| 7/30/2025 | Contingent | $209,000$124/sqft |
Source: | ||
| 6/21/2025 | Price change | $209,000-2.8%$124/sqft |
Source: | ||
| 6/4/2025 | Listed for sale | $215,000+28%$128/sqft |
Source: | ||
Public tax history
| Year | Property taxes | Tax assessment |
|---|---|---|
| 2023 | $521 | $102,200 |
| 2022 | $521 +27% | $102,200 +34.5% |
| 2021 | $410 | $76,000 |
Find assessor info on the county website
Neighborhood: 24360
Nearby schools
GreatSchools rating
- 6/10Jackson Memorial Elementary SchoolGrades: PK-5Distance: 2.2 mi
- 6/10Fort Chiswell Middle SchoolGrades: 6-8Distance: 7.7 mi
- 8/10Fort Chiswell High SchoolGrades: 9-12Distance: 7.7 mi
Schools provided by the listing agent
- Elementary: Jackson
- Middle: Fort Chiswell
- High: Fort Chiswell
- District: Wythe County Public Schools
Source: New River Valley AOR. This data may not be complete. We recommend contacting the local school district to confirm school assignments for this home.

