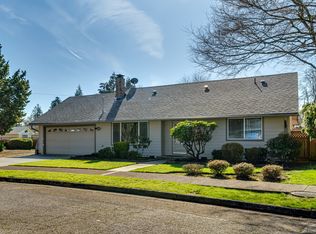Sold
$440,000
1277 Calvin St, Eugene, OR 97401
4beds
1,476sqft
Residential, Single Family Residence
Built in 1971
10,454.4 Square Feet Lot
$484,000 Zestimate®
$298/sqft
$2,559 Estimated rent
Home value
$484,000
$460,000 - $508,000
$2,559/mo
Zestimate® history
Loading...
Owner options
Explore your selling options
What's special
This property has a lovely setting with stately trees and a large, private, almost 1/4 acre lot. The kitchen is galley style but provides a useful extra Butler's pantry area. It looks onto the dining area and family room. There is also a large living room. All four bedrooms are good size, and the primary has an attached bathroom with shower.
Zillow last checked: 8 hours ago
Listing updated: July 06, 2023 at 06:36am
Listed by:
Julia Carver ICON@TheICONREGroup.com,
ICON Real Estate Group
Bought with:
Danielle Philpott, 201207218
DC Real Estate Inc
Source: RMLS (OR),MLS#: 23323215
Facts & features
Interior
Bedrooms & bathrooms
- Bedrooms: 4
- Bathrooms: 2
- Full bathrooms: 2
- Main level bathrooms: 2
Primary bedroom
- Features: Bathroom, Walkin Closet, Wallto Wall Carpet
- Level: Main
- Area: 154
- Dimensions: 14 x 11
Bedroom 2
- Features: Wallto Wall Carpet
- Level: Main
- Area: 110
- Dimensions: 10 x 11
Bedroom 3
- Features: Wallto Wall Carpet
- Level: Main
- Area: 110
- Dimensions: 10 x 11
Bedroom 4
- Features: Wallto Wall Carpet
- Level: Main
- Area: 110
- Dimensions: 10 x 11
Family room
- Features: Eating Area, Wallto Wall Carpet
- Level: Main
- Area: 216
- Dimensions: 18 x 12
Kitchen
- Features: Eat Bar
- Level: Main
- Area: 96
- Width: 8
Living room
- Features: Dishwasher, Disposal, Pantry, Free Standing Range, Wallto Wall Carpet
- Level: Main
- Area: 221
- Dimensions: 17 x 13
Heating
- Ceiling
Appliances
- Included: Disposal, Free-Standing Range, Range Hood, Dishwasher
Features
- Eat-in Kitchen, Eat Bar, Pantry, Bathroom, Walk-In Closet(s), Butlers Pantry
- Flooring: Tile, Wall to Wall Carpet
- Windows: Aluminum Frames, Storm Window(s)
- Number of fireplaces: 1
Interior area
- Total structure area: 1,476
- Total interior livable area: 1,476 sqft
Property
Parking
- Total spaces: 2
- Parking features: RV Access/Parking, Attached
- Attached garage spaces: 2
Accessibility
- Accessibility features: One Level, Accessibility
Features
- Stories: 1
- Patio & porch: Deck
- Exterior features: Garden, Yard
- Fencing: Fenced
Lot
- Size: 10,454 sqft
- Features: Corner Lot, Level, SqFt 10000 to 14999
Details
- Parcel number: 0186716
- Zoning: R-1
Construction
Type & style
- Home type: SingleFamily
- Architectural style: Ranch
- Property subtype: Residential, Single Family Residence
Materials
- Board & Batten Siding
- Roof: Composition
Condition
- Resale
- New construction: No
- Year built: 1971
Utilities & green energy
- Sewer: Public Sewer
- Water: Public
Community & neighborhood
Location
- Region: Eugene
Other
Other facts
- Listing terms: Cash,Conventional
Price history
| Date | Event | Price |
|---|---|---|
| 7/6/2023 | Sold | $440,000+1.1%$298/sqft |
Source: | ||
| 6/1/2023 | Pending sale | $435,000$295/sqft |
Source: | ||
| 5/23/2023 | Listed for sale | $435,000+77.6%$295/sqft |
Source: | ||
| 11/8/2005 | Sold | $245,000+85.6%$166/sqft |
Source: Public Record | ||
| 10/3/1997 | Sold | $132,000$89/sqft |
Source: Public Record | ||
Public tax history
| Year | Property taxes | Tax assessment |
|---|---|---|
| 2025 | $4,722 +1.3% | $242,335 +3% |
| 2024 | $4,663 +2.6% | $235,277 +3% |
| 2023 | $4,544 +4% | $228,425 +3% |
Find assessor info on the county website
Neighborhood: Harlow
Nearby schools
GreatSchools rating
- 7/10Holt Elementary SchoolGrades: K-5Distance: 0.4 mi
- 3/10Monroe Middle SchoolGrades: 6-8Distance: 0.6 mi
- 6/10Sheldon High SchoolGrades: 9-12Distance: 1.1 mi
Schools provided by the listing agent
- Elementary: Bertha Holt
- Middle: Monroe
- High: Sheldon
Source: RMLS (OR). This data may not be complete. We recommend contacting the local school district to confirm school assignments for this home.

Get pre-qualified for a loan
At Zillow Home Loans, we can pre-qualify you in as little as 5 minutes with no impact to your credit score.An equal housing lender. NMLS #10287.
Sell for more on Zillow
Get a free Zillow Showcase℠ listing and you could sell for .
$484,000
2% more+ $9,680
With Zillow Showcase(estimated)
$493,680