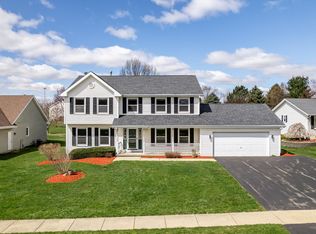Closed
$320,000
1277 Butler Rd SE, Rockford, IL 61108
4beds
2,452sqft
Single Family Residence
Built in 1995
0.35 Acres Lot
$336,400 Zestimate®
$131/sqft
$2,640 Estimated rent
Home value
$336,400
$296,000 - $380,000
$2,640/mo
Zestimate® history
Loading...
Owner options
Explore your selling options
What's special
Welcome home! Step inside this beautiful 4-bedroom, 2.5-bath home offering 2,400 sq ft of traditional living space. The Kitchen offers plenty of counter space, storage, and updated appliances. A half bath and laundry room make this the hub of the home you will appreciate. The spacious dining room is a big plus. Everyone can relax and stretch out in the family room to watch a movie or play a favorite board game. The living room is ideal for gatherings. Enjoy your private oasis in the primary suite with a walk-in closet and a large master bathroom. An additional 3 bedrooms upstairs with a large bathroom. Large yard, full basement, and much more. Roof and Windows (2015)This home is minutes from I-90, shops, dining, and entertainment venues. This home offers space, comfort, convenience and Home Warranty for piece of mind.
Zillow last checked: 8 hours ago
Listing updated: August 20, 2025 at 06:39am
Listing courtesy of:
Derrick Kunz 815-315-1111,
Keller Williams Realty Signature
Bought with:
Raul Camacho
Rayma Realty Inc.
Source: MRED as distributed by MLS GRID,MLS#: 12339491
Facts & features
Interior
Bedrooms & bathrooms
- Bedrooms: 4
- Bathrooms: 3
- Full bathrooms: 2
- 1/2 bathrooms: 1
Primary bedroom
- Features: Bathroom (Full)
- Level: Second
- Area: 270 Square Feet
- Dimensions: 18X15
Bedroom 2
- Level: Second
- Area: 176 Square Feet
- Dimensions: 16X11
Bedroom 3
- Level: Second
- Area: 154 Square Feet
- Dimensions: 14X11
Bedroom 4
- Level: Second
- Area: 156 Square Feet
- Dimensions: 13X12
Dining room
- Level: Main
- Area: 154 Square Feet
- Dimensions: 14X11
Family room
- Level: Main
- Area: 225 Square Feet
- Dimensions: 15X15
Kitchen
- Level: Main
- Area: 280 Square Feet
- Dimensions: 14X20
Laundry
- Level: Main
- Area: 30 Square Feet
- Dimensions: 6X5
Living room
- Level: Main
- Area: 247 Square Feet
- Dimensions: 19X13
Walk in closet
- Level: Second
- Area: 30 Square Feet
- Dimensions: 6X5
Heating
- Natural Gas
Cooling
- Central Air
Appliances
- Included: Range, Microwave, Dishwasher, Refrigerator, Disposal, Stainless Steel Appliance(s), Gas Water Heater
- Laundry: Main Level, Gas Dryer Hookup
Features
- Walk-In Closet(s)
- Basement: Unfinished,Full
Interior area
- Total structure area: 3,642
- Total interior livable area: 2,452 sqft
Property
Parking
- Total spaces: 2
- Parking features: Asphalt, Garage Door Opener, On Site, Garage Owned, Attached, Garage
- Attached garage spaces: 2
- Has uncovered spaces: Yes
Accessibility
- Accessibility features: No Disability Access
Features
- Stories: 2
- Patio & porch: Patio
Lot
- Size: 0.35 Acres
Details
- Parcel number: 1225352025
- Special conditions: Standard
Construction
Type & style
- Home type: SingleFamily
- Architectural style: Colonial
- Property subtype: Single Family Residence
Materials
- Aluminum Siding
- Foundation: Concrete Perimeter
- Roof: Asphalt
Condition
- New construction: No
- Year built: 1995
Utilities & green energy
- Electric: Circuit Breakers
- Sewer: Public Sewer
- Water: Public
Community & neighborhood
Community
- Community features: Curbs, Sidewalks, Street Lights, Street Paved
Location
- Region: Rockford
- Subdivision: Old Orchard
HOA & financial
HOA
- Has HOA: Yes
- HOA fee: $100 annually
- Services included: Other
Other
Other facts
- Listing terms: FHA
- Ownership: Fee Simple
Price history
| Date | Event | Price |
|---|---|---|
| 7/1/2025 | Sold | $320,000-3%$131/sqft |
Source: | ||
| 5/28/2025 | Pending sale | $330,000$135/sqft |
Source: | ||
| 5/2/2025 | Price change | $330,000-2.9%$135/sqft |
Source: | ||
| 4/17/2025 | Listed for sale | $340,000$139/sqft |
Source: | ||
Public tax history
Tax history is unavailable.
Neighborhood: 61108
Nearby schools
GreatSchools rating
- 7/10White Swan Elementary SchoolGrades: K-5Distance: 2.2 mi
- 2/10Eisenhower Middle SchoolGrades: 6-8Distance: 4.8 mi
- 3/10Guilford High SchoolGrades: 9-12Distance: 3.8 mi
Schools provided by the listing agent
- Elementary: Cherry Valley Elementary School
- Middle: Eisenhower Middle School
- High: Guilford High School
- District: 205
Source: MRED as distributed by MLS GRID. This data may not be complete. We recommend contacting the local school district to confirm school assignments for this home.

Get pre-qualified for a loan
At Zillow Home Loans, we can pre-qualify you in as little as 5 minutes with no impact to your credit score.An equal housing lender. NMLS #10287.
