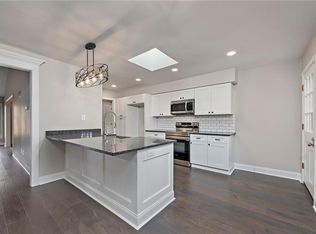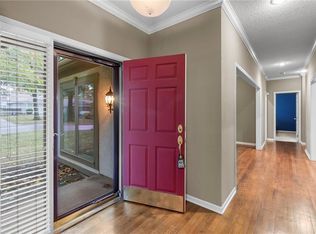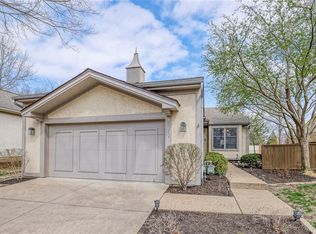STOP THE CAR-ADORABLE TOTALLY UPDATED RANCH VILLA IN LEAWOOD UNDER $300,000! X-Large 2Bed/2Bath/2Car garage w/open floor plan! Living room w/vaulted ceiling, fireplace & wet bar. Formal dining room & mud room. Large dry/clean Basement could easily be finished! 2 outdoor patios perfect for entertaining. SO MUCH NEW! Gutters, sprinkler system, humidifier, interior paint, light fixtures, front glass door & brick walk way! COMPLETE RENOVATION master bath & kitchen EXPANSION REMODEL w/bamboo flooring stainless app STAY!
This property is off market, which means it's not currently listed for sale or rent on Zillow. This may be different from what's available on other websites or public sources.


