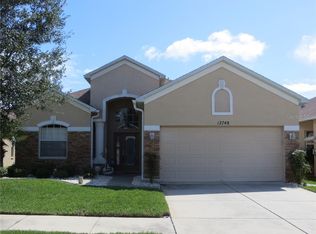This immaculately maintained home in the gated community of Sand Ridge is ready for you. This home welcomes you to a very open design with cathedral ceilings that provide you that room to breathe. The kitchen is open and cheery including a breakfast bar to boot. The master bedroom's tray ceiling is just one of the nice touches. The master bath has dual sinks and an ample shower. As with the master, the second bedroom is larger than expected. The fenced back yard includes a screened sitting area to enjoy the Florida outdoor experience. Schedule your appointment today as this home will be gone in a flash! Please don't let cat out!
This property is off market, which means it's not currently listed for sale or rent on Zillow. This may be different from what's available on other websites or public sources.
