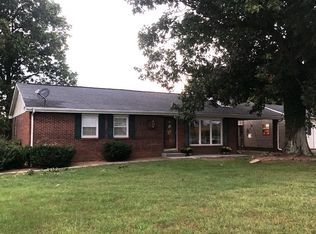Amazing Home in the Country!!!! Built in 2011. This cape cod style, high efficient 3 Bedroom, 2.5 Bath, ICF home with geothermal HVAC, has total of 2434 sqft. finished on the main and upper level. The main level has an open concept and cathedral ceilings with hardwood floors throughout which also has the big master suite with his and hers sinks and closets. The kitchen has custom cabinets, a nice island, and walk-in pantry, next to a formal dining room. There is a big deck off the back built with long lasting composite decking material, and overlooking the wonderful landscape that surrounds the property. It has a full walk-out basement that is mostly finished, which features an open area consisting of a family room, big recreational area, and a kitchenette/bar with wonderful cabinets. It also has an office/den and a full bath just needing the finishing touches to give this house 3.5 baths. This property also has an attached 2 car insulated garage with a huge loft storage area, 48 X 32 detached garage, and several out buildings. Dont forget the big concrete basketball court too. Don't miss this beautiful property!
This property is off market, which means it's not currently listed for sale or rent on Zillow. This may be different from what's available on other websites or public sources.
