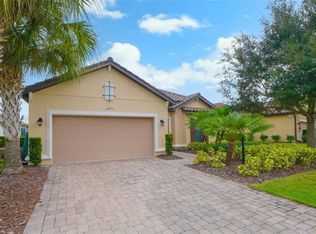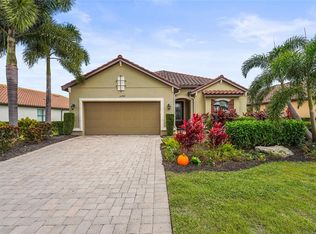Welcome to this amazing spacious and bright Lazio model 3 bedroom, 3 bath, plus den, home. Not only do you have beautiful resort-style surroundings but this home comes with many upgrades and an outdoor living area that is bar to none! With over 1000SF of outdoor living you will enjoy the luxury spa/sitting area and top of the line outdoor kitchen w/hood AND all situated on a serene lake view. This model features a oversized gourmet kitchen with oversized island with pull out drawers/shelves, granite, stainless steel appliances, built-in wall oven and custom pantry. Kitchen opens up to the great room with 2 separate sliding glass doors leading to your extended lanai/kitchen/spa area. Great room has accented wall and mirror with tray ceilings and crown moldings. Master suite offers custom closets, dual sinks and large walk-in shower. Exterior recently painted, extended driveway, and owner has PAID OFF CDD! This home has all the bells/whistles and one of the best lots in the community. Why wait to build when you can call this beauty home! Don't miss this one - it's special including the fabulous resort-style amenities with an amazing Wellness Center, state of the art gym, championship golf course, tennis, pickleball, bocce, heated lagoon-style pool and spa, resistance pool, fire pits, Tiki Bar and the grand opening next year of the new Culinary Center! Centrally located near I-75, LWR Main Street, UTC Mall, restaurants, shopping and so much more! NON-GOLF LOT.
This property is off market, which means it's not currently listed for sale or rent on Zillow. This may be different from what's available on other websites or public sources.

