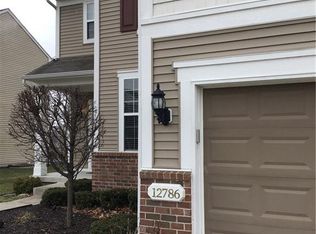Lovely Pulte built home in Avalon in Fishers. Lots of space & room to grow in this 4 bdrm 2.5 bath home. Lrg 2 stry entry welcomes you! Hm office on one side, DR on other. Open & spacious Kit w/ loads of cabs & counter space. Even a butler's pantry! New Quartz cntrtps, tile bcksplash & SS appliances. Bar top seating & eat-in kit area, all open to the GR. Bdrms & lndry upstairs. Mstr boasts dbl vanity sinks, sep tub, shwr & nice sized wlk-in closet. Looking for more space.. check out full unfin bsmnt ready to customize to your family's needs. Brand new, energy effic Furnace. 3-car garage! Fncd back yard, easy access to walking trails. Enjoy all the amenities of Avalon, incl pool, tennis, play area. Conveniently located to everything!
This property is off market, which means it's not currently listed for sale or rent on Zillow. This may be different from what's available on other websites or public sources.
