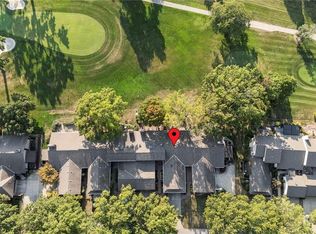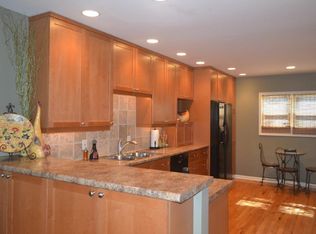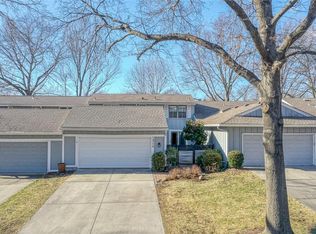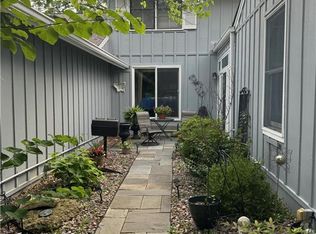Sold
Price Unknown
12766 Overbrook Rd, Leawood, KS 66209
2beds
1,668sqft
Townhouse
Built in 1972
0.05 Square Feet Lot
$481,200 Zestimate®
$--/sqft
$2,184 Estimated rent
Home value
$481,200
$452,000 - $515,000
$2,184/mo
Zestimate® history
Loading...
Owner options
Explore your selling options
What's special
Spectacular, top-to-bottom renovation on the course! Every surface has been touched in this stunning 2-bed/2-bath townhome at the tee box of hole 2.
Complete kitchen renovation featuring custom soft-close cabinetry, Calcutta Verna Quartz countertops, and Frigidaire Gallery appliances. Newly refinished oak floors throughout the main level make this home the perfect setting for any gathering. The home has soaring wood plank ceilings in the dining area, new paint, light fixtures, ceiling fans and dimmable LED recessed lighting.
Live every day like you're on vacation in this stunning primary bedroom redesign featuring a custom wood accent wall complete with built-in nightstand lighting, vaulted ceiling, large windows, a spa-like ensuite bathroom, and access to the back patio to enjoy your unobstructed golf course view.
This home also has a partial basement finish and a newly added egress window so you can add a conforming 3rd bedroom if you'd like.
A full list of the scope of work is available upon request.
Zillow last checked: 8 hours ago
Listing updated: November 13, 2023 at 12:31pm
Listing Provided by:
Matthew Davis 917-434-6816,
Compass Realty Group
Bought with:
Mindy Wetmore, SP00237162
ReeceNichols - Leawood
Source: Heartland MLS as distributed by MLS GRID,MLS#: 2459848
Facts & features
Interior
Bedrooms & bathrooms
- Bedrooms: 2
- Bathrooms: 2
- Full bathrooms: 2
Primary bedroom
- Level: First
- Area: 221 Square Feet
- Dimensions: 17 x 13
Bedroom 2
- Level: First
- Area: 224 Square Feet
- Dimensions: 14 x 16
Bathroom 1
- Level: First
Bathroom 2
- Level: First
Dining room
- Level: First
Great room
- Features: Brick Floor
- Level: First
- Area: 330 Square Feet
- Dimensions: 22 x 15
Kitchen
- Level: First
- Area: 486 Square Feet
- Dimensions: 27 x 18
Laundry
- Level: First
Heating
- Forced Air
Cooling
- Electric
Appliances
- Included: Dishwasher, Disposal, Microwave, Built-In Electric Oven
- Laundry: In Hall, Main Level
Features
- Ceiling Fan(s), Kitchen Island, Pantry, Vaulted Ceiling(s), Walk-In Closet(s)
- Flooring: Wood
- Doors: Storm Door(s)
- Windows: Storm Window(s)
- Basement: Concrete,Full,Partial,Bath/Stubbed
- Number of fireplaces: 1
- Fireplace features: Great Room, Hearth Room
Interior area
- Total structure area: 1,668
- Total interior livable area: 1,668 sqft
- Finished area above ground: 1,668
- Finished area below ground: 0
Property
Parking
- Total spaces: 2
- Parking features: Attached, Garage Door Opener, Garage Faces Side
- Attached garage spaces: 2
Features
- Patio & porch: Patio
Lot
- Size: 0.05 sqft
- Features: On Golf Course, Zero Lot Line
Details
- Parcel number: Hp725000a2 0e0p1
Construction
Type & style
- Home type: Townhouse
- Architectural style: Traditional
- Property subtype: Townhouse
Materials
- Board & Batten Siding
- Roof: Composition
Condition
- Year built: 1972
Utilities & green energy
- Sewer: Public Sewer
- Water: Public
Community & neighborhood
Location
- Region: Leawood
- Subdivision: Leawood South
HOA & financial
HOA
- Has HOA: Yes
- HOA fee: $125 monthly
- Services included: Maintenance Grounds, Snow Removal, Trash
- Association name: Leawood South
Other
Other facts
- Listing terms: Cash,Conventional,FHA,VA Loan
- Ownership: Private
- Road surface type: Paved
Price history
| Date | Event | Price |
|---|---|---|
| 11/9/2023 | Sold | -- |
Source: | ||
| 10/28/2023 | Pending sale | $439,000$263/sqft |
Source: | ||
| 10/27/2023 | Listed for sale | $439,000+41.6%$263/sqft |
Source: | ||
| 10/19/2023 | Listing removed | -- |
Source: Zillow Rentals Report a problem | ||
| 10/7/2023 | Listed for rent | $2,800$2/sqft |
Source: Zillow Rentals Report a problem | ||
Public tax history
| Year | Property taxes | Tax assessment |
|---|---|---|
| 2024 | $5,765 +45.8% | $52,210 +47.3% |
| 2023 | $3,952 +10.5% | $35,455 +12.8% |
| 2022 | $3,576 | $31,441 +16.3% |
Find assessor info on the county website
Neighborhood: 66209
Nearby schools
GreatSchools rating
- 7/10Leawood Elementary SchoolGrades: K-5Distance: 0.9 mi
- 7/10Leawood Middle SchoolGrades: 6-8Distance: 0.9 mi
- 9/10Blue Valley North High SchoolGrades: 9-12Distance: 2.8 mi
Schools provided by the listing agent
- Elementary: Leawood
- Middle: Leawood Middle
- High: Blue Valley North
Source: Heartland MLS as distributed by MLS GRID. This data may not be complete. We recommend contacting the local school district to confirm school assignments for this home.
Get a cash offer in 3 minutes
Find out how much your home could sell for in as little as 3 minutes with a no-obligation cash offer.
Estimated market value
$481,200
Get a cash offer in 3 minutes
Find out how much your home could sell for in as little as 3 minutes with a no-obligation cash offer.
Estimated market value
$481,200



