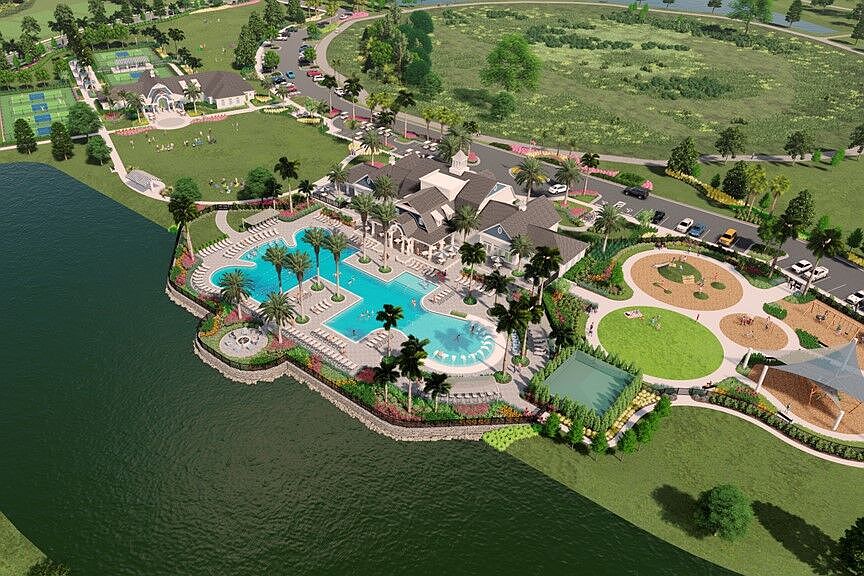Discover Acacia, an exquisite luxury condo that offers 1,904 square feet of sophisticated living space. The primary suite serves as a peaceful sanctuary, boasting three large windows that illuminate the room, an en suite bathroom with an oversized two-sink raised vanity, a glass-enclosed shower with a bench, and an expansive walk-in closet designed for ultimate organization. A second bedroom features a private hallway bath, while a stylish powder room is conveniently located for guests. The condo also includes a dedicated study for work or leisure. The open-concept design showcases an executive kitchen equipped with shaker-style cabinets in Glacier Gray, lightly veined quartz countertops in Carrara Breve, and a spacious kitchen island with a breakfast bar, complemented by a walk-in pantry. The main living area features elegant wood-inspired plank tile flooring and a brickset tile backsplash, enhancing a warm aesthetic. Enjoy the serene outdoor space on the screened lanai, accessible through two sets of sliding glass doors. As an end unit with a charming coastal exterior and a two-car garage, Acacia seamlessly combines luxury, functionality, and style.
New construction
Special offer
$471,000
12766 Jade Empress Loop UNIT 102, Venice, FL 34293
2beds
1,904sqft
Condominium
Built in 2025
-- sqft lot
$464,600 Zestimate®
$247/sqft
$-- HOA
Newly built
No waiting required — this home is brand new and ready for you to move in.
What's special
Screened lanaiTwo-car garageEn suite bathroomLarge windowsCharming coastal exteriorDedicated studyOpen-concept design
This home is based on the Acacia plan.
Call: (941) 206-3569
- 249 days |
- 111 |
- 6 |
Zillow last checked: 11 hours ago
Listing updated: 11 hours ago
Listed by:
Mattamy Homes
Source: Mattamy Homes
Travel times
Schedule tour
Select your preferred tour type — either in-person or real-time video tour — then discuss available options with the builder representative you're connected with.
Facts & features
Interior
Bedrooms & bathrooms
- Bedrooms: 2
- Bathrooms: 3
- Full bathrooms: 2
- 1/2 bathrooms: 1
Features
- Walk-In Closet(s)
Interior area
- Total interior livable area: 1,904 sqft
Video & virtual tour
Property
Parking
- Total spaces: 2
- Parking features: Garage
- Garage spaces: 2
Features
- Levels: 1.0
- Stories: 1
Construction
Type & style
- Home type: Condo
- Property subtype: Condominium
Condition
- New Construction
- New construction: Yes
- Year built: 2025
Details
- Builder name: Mattamy Homes
Community & HOA
Community
- Subdivision: Palmera at Wellen Park
HOA
- Has HOA: Yes
Location
- Region: Venice
Financial & listing details
- Price per square foot: $247/sqft
- Date on market: 1/30/2025
About the community
PoolClubhouse
New luxury condos at Mattamys Palmera at Wellen Park let you live like youre on vacation every day. They feature open, airy layouts, natural light, and covered lanais or balconies. Resort-style amenities (opening spring 2026) include a clubhouse with grill pub, resort pool with lap lanes, fitness center, pickleball courts, golf simulator, and on-site dining. Lawn care and irrigation are included, plus designer finishes and energy-efficient features.Looking for more options? Discover oursingle-family homes in Parrisheach offering comfort and convenience in another thriving Southwest Florida community.
Golf Cart Incentive
Exclusive Offerings on Sarasota-Bradenton Area Quick Move-In HomesSource: Mattamy Homes
