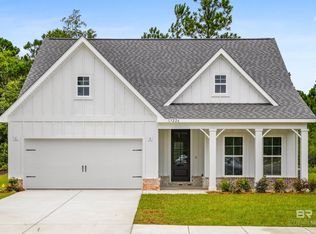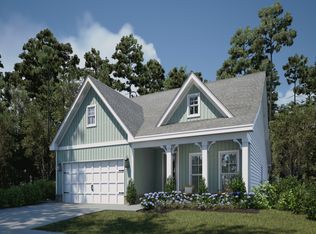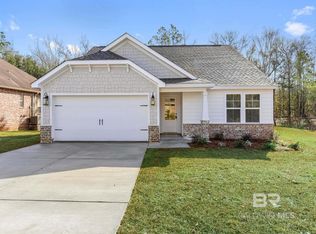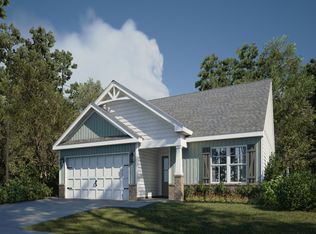Closed
$397,990
12766 Flanagan St, Elberta, AL 36530
4beds
2,114sqft
Residential
Built in 2024
9,374.11 Square Feet Lot
$392,300 Zestimate®
$188/sqft
$-- Estimated rent
Home value
$392,300
$369,000 - $416,000
Not available
Zestimate® history
Loading...
Owner options
Explore your selling options
What's special
*Estimated Completion February 2025* The Taylor, an all-new version of one of Elliott Homes most popular designs from our signature Adrienne Collection, combines the best in single-floor living with convenience and versatility. Available in Two Exterior Elevations - Country & Seaside. Beautiful 4 sided brick exterior with a large, custom, black metal front door. Open Concept Great Room, beautiful Carrara Quartz Countertops, Party Starter Island, Top-of-the-Line Soft-Close Cabinets with dovetail features, ALL Stainless-Steel Appliances Including the Fridge, Luxury Vinyl Plank Throughout - NO CARPET, crown molding, bullnose rounded corners, recessed lighting, Split Floorplan Design, Main Floor Primary Bedroom, Walk-In Closets, Covered Porches, Including an Oversized Back Porch, and landscaping package, and 2 Inch Wood Faux Wood Window Blinds fitted to every window! The Owner's Retreat in this incredible home is impressive, from the large bedroom space to the spa-like bath with a tiled walk-in shower and soaker tub, to the huge primary closet with convenient access to the laundry area. You will love this newly designed classic from the Adrienne Collection! *GOLD Fortified Certified Home.*Come enjoy all that Sandy Oaks has to offer: Children's playground, Dog Park, Retention ponds, and Beautifully Maintained Common Areas. NOTE: Images are from previous build and finishes may vary. Selling Office Located at 12777 Flanagan St Elberta, AL 36530 Buyer to verify all information during due diligence.
Zillow last checked: 8 hours ago
Listing updated: March 02, 2025 at 11:58am
Listed by:
Celina Renee Calvert 251-424-5476,
New Home Star Alabama, LLC,
Saige Smith 251-978-2370,
New Home Star Alabama, LLC
Bought with:
Morgan Vecsey
Living My Best Life Realty
Source: Baldwin Realtors,MLS#: 372603
Facts & features
Interior
Bedrooms & bathrooms
- Bedrooms: 4
- Bathrooms: 2
- Full bathrooms: 2
- Main level bedrooms: 4
Primary bedroom
- Features: 1st Floor Primary, Walk-In Closet(s)
- Level: Main
- Area: 238
- Dimensions: 17 x 14
Bedroom 2
- Level: Main
- Area: 120
- Dimensions: 10 x 12
Bedroom 3
- Level: Main
- Area: 140
- Dimensions: 10 x 14
Bedroom 4
- Level: Main
- Area: 110
- Dimensions: 10 x 11
Primary bathroom
- Features: Double Vanity, Soaking Tub, Separate Shower
Family room
- Level: Main
- Area: 357
- Dimensions: 17 x 21
Kitchen
- Level: Main
- Area: 110
- Dimensions: 10 x 11
Heating
- Electric
Cooling
- Electric
Appliances
- Included: Dishwasher, Convection Oven, Microwave, Electric Range, Refrigerator w/Ice Maker, Cooktop
Features
- En-Suite, High Ceilings, Split Bedroom Plan
- Flooring: Vinyl
- Has basement: No
- Has fireplace: No
- Fireplace features: None
Interior area
- Total structure area: 2,114
- Total interior livable area: 2,114 sqft
Property
Parking
- Total spaces: 2
- Parking features: Attached, Garage, Garage Door Opener
- Has attached garage: Yes
- Covered spaces: 2
Features
- Levels: One
- Stories: 1
- Patio & porch: Covered, Rear Porch, Front Porch
- Exterior features: Termite Contract
- Has view: Yes
- View description: None
- Waterfront features: Pond, Other-See Remarks
Lot
- Size: 9,374 sqft
- Dimensions: 75 x 125
- Features: Less than 1 acre, Interior Lot, Level, Subdivided
Details
- Parcel number: 055407250000002.104
- Zoning description: Single Family Residence
Construction
Type & style
- Home type: SingleFamily
- Property subtype: Residential
Materials
- Brick, Concrete, Frame, Fortified-Gold
- Foundation: Slab
- Roof: Dimensional
Condition
- To be Built
- New construction: Yes
- Year built: 2024
Details
- Warranty included: Yes
Utilities & green energy
- Utilities for property: Riviera Utilities
Community & neighborhood
Security
- Security features: Smoke Detector(s), Carbon Monoxide Detector(s)
Community
- Community features: Other
Location
- Region: Elberta
- Subdivision: Sandy Oaks
HOA & financial
HOA
- Has HOA: Yes
- HOA fee: $575 annually
- Services included: Association Management, Maintenance Grounds, Other-See Remarks, Recreational Facilities
Other
Other facts
- Listing terms: Other
- Ownership: Whole/Full
Price history
| Date | Event | Price |
|---|---|---|
| 2/28/2025 | Sold | $397,990$188/sqft |
Source: | ||
| 1/23/2025 | Pending sale | $397,990$188/sqft |
Source: | ||
| 1/11/2025 | Price change | $397,990+1.3%$188/sqft |
Source: | ||
| 10/28/2024 | Price change | $392,990+2.6%$186/sqft |
Source: | ||
| 9/4/2024 | Price change | $382,990+1.3%$181/sqft |
Source: | ||
Public tax history
Tax history is unavailable.
Neighborhood: 36530
Nearby schools
GreatSchools rating
- 6/10Elberta Elementary SchoolGrades: PK-6Distance: 2 mi
- 6/10Elberta Middle SchoolGrades: 7-8Distance: 1.2 mi
- 9/10Elberta Middle SchoolGrades: 9-12Distance: 1.2 mi
Schools provided by the listing agent
- Elementary: Elberta Elementary
- Middle: Elberta Middle
- High: Elberta High School
Source: Baldwin Realtors. This data may not be complete. We recommend contacting the local school district to confirm school assignments for this home.

Get pre-qualified for a loan
At Zillow Home Loans, we can pre-qualify you in as little as 5 minutes with no impact to your credit score.An equal housing lender. NMLS #10287.
Sell for more on Zillow
Get a free Zillow Showcase℠ listing and you could sell for .
$392,300
2% more+ $7,846
With Zillow Showcase(estimated)
$400,146


