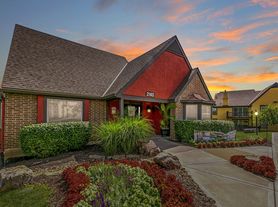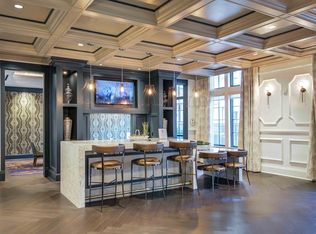Beautiful, 3 BR, 3 BA, 2 car garage townhouse for rent in south Leawood golf course community. Big great room with soaring ceiling and gas-log fireplace. Modern kitchen with center island, butler's pantry, wine frig, lots of cabinet/drawer space, gas range with double ovens and flat-top griddle. Main floor master bedroom suite has full bathroom with heated floors and private laundry. Two upstairs bedrooms each have a private bathroom with a shared shower room. Hardwood floors throughout. There is a second story balcony in front and private deck in back off the rear entry two car garage. There are also two off-street parking spots in front. The property has a large, unfinished basement for storage. There is a full-service golf and country club located in the neighborhood within walking distance (membership is not included with rent). Lawn maintenance, snow removal and trash is provided. Accessible location that is close to a wide selection of shopping and amenities.
Townhouse for rent
$3,600/mo
12763 Overbrook Rd, Leawood, KS 66209
3beds
2,596sqft
Price may not include required fees and charges.
Townhouse
Available Thu Jan 15 2026
Cats, small dogs OK
Hookups laundry
Attached garage parking
What's special
Gas-log fireplacePrivate laundryWine frigShared shower room
- 41 days |
- -- |
- -- |
Zillow last checked: 10 hours ago
Listing updated: January 07, 2026 at 07:38am
Travel times
Facts & features
Interior
Bedrooms & bathrooms
- Bedrooms: 3
- Bathrooms: 3
- Full bathrooms: 3
Appliances
- Included: WD Hookup
- Laundry: Hookups
Features
- WD Hookup
Interior area
- Total interior livable area: 2,596 sqft
Property
Parking
- Parking features: Attached, Off Street
- Has attached garage: Yes
- Details: Contact manager
Accessibility
- Accessibility features: Disabled access
Details
- Parcel number: HP725000TC0P04
Construction
Type & style
- Home type: Townhouse
- Property subtype: Townhouse
Building
Management
- Pets allowed: Yes
Community & HOA
Location
- Region: Leawood
Financial & listing details
- Lease term: 1 Year
Price history
| Date | Event | Price |
|---|---|---|
| 1/7/2026 | Price change | $3,600-5.3%$1/sqft |
Source: Zillow Rentals Report a problem | ||
| 12/9/2025 | Price change | $3,800+8.6%$1/sqft |
Source: Zillow Rentals Report a problem | ||
| 12/3/2025 | Listed for rent | $3,500$1/sqft |
Source: Zillow Rentals Report a problem | ||
| 10/30/2025 | Sold | -- |
Source: | ||
| 10/4/2025 | Pending sale | $475,000$183/sqft |
Source: | ||
Neighborhood: 66209
Nearby schools
GreatSchools rating
- 7/10Leawood Elementary SchoolGrades: K-5Distance: 0.9 mi
- 7/10Leawood Middle SchoolGrades: 6-8Distance: 0.9 mi
- 9/10Blue Valley North High SchoolGrades: 9-12Distance: 2.8 mi

