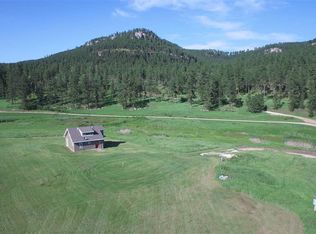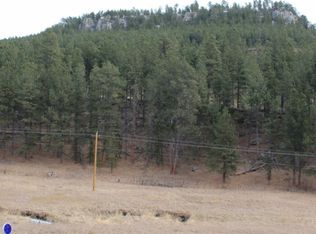Sold for $845,000
$845,000
12760 Martin Rd, Nemo, SD 57759
3beds
2,800sqft
Site Built
Built in 2007
4.58 Acres Lot
$862,400 Zestimate®
$302/sqft
$3,347 Estimated rent
Home value
$862,400
$811,000 - $923,000
$3,347/mo
Zestimate® history
Loading...
Owner options
Explore your selling options
What's special
This property is located in a desirable location and offers a variety of features and amenities. Here's a detailed description: The house is framed with 2x8 lumber and has 3x8" butt and pass log siding, giving it a rustic and charming appearance. The house spans approximately 2,900 square feet and consists of 3 bedrooms and 4 bathrooms. There are 2 full baths and 2 half baths, with the downstairs bathroom already plumbed for a tub/shower installation. The property boasts a covered walkout porch and three decks, providing ample outdoor living space and opportunities to enjoy the surrounding views. The house features a spacious great room with a stone fireplace, creating a cozy and inviting atmosphere for gatherings and relaxation. Upstairs, there is an extended loft area, which can serve as a versatile space for various purposes. The lower level of the house includes a full workshop for DIY projects and a home gym area for exercise and fitness enthusiasts. The property is equipped with an 11,000kw home generator, ensuring continuous power supply. Central air conditioning. The house includes 36" solid pine doors, providing wheelchair accessibility and convenience. The house offers granite countertops and premium vinyl plank flooring, adding elegance and durability to the interior.
Zillow last checked: 8 hours ago
Listing updated: January 24, 2024 at 03:48pm
Listed by:
Heidi J Keough,
Keller Williams Realty Black Hills RC
Bought with:
Traci Nowowiejski
eXp Realty
Source: Mount Rushmore Area AOR,MLS#: 76693
Facts & features
Interior
Bedrooms & bathrooms
- Bedrooms: 3
- Bathrooms: 4
- Full bathrooms: 2
- 1/2 bathrooms: 2
- Main level bathrooms: 1
- Main level bedrooms: 1
Primary bedroom
- Level: Upper
- Area: 342
- Dimensions: 19 x 18
Bedroom 2
- Level: Main
- Area: 130
- Dimensions: 10 x 13
Bedroom 3
- Level: Basement
- Area: 294
- Dimensions: 21 x 14
Dining room
- Level: Main
Kitchen
- Level: Main
- Dimensions: 13 x 10
Living room
- Level: Main
- Area: 322
- Dimensions: 23 x 14
Heating
- Propane, Forced Air
Cooling
- Refrig. C/Air
Appliances
- Included: Dishwasher, Refrigerator, Electric Range Oven, Microwave, Washer, Dryer, Freezer
- Laundry: Main Level
Features
- Vaulted Ceiling(s), Ceiling Fan(s), Granite Counters, Workshop
- Flooring: Carpet, Vinyl
- Windows: Wood Frames, Window Coverings(Some)
- Basement: Full,Walk-Out Access,Partially Finished
- Number of fireplaces: 1
- Fireplace features: One, Living Room
Interior area
- Total structure area: 2,800
- Total interior livable area: 2,800 sqft
Property
Parking
- Total spaces: 4
- Parking features: Four or More Car, Attached, RV Access/Parking, Garage Door Opener
- Attached garage spaces: 4
- Covered spaces: 2
Features
- Levels: Two
- Stories: 2
- Patio & porch: Open Deck, Covered Deck
- Waterfront features: Creek Side
Lot
- Size: 4.58 Acres
- Features: Few Trees, Borders National Forest, Lawn, Trees, Horses Allowed
Details
- Additional structures: Barn(s)
- Parcel number: 265800136800047
- Zoning description: Lawrence County Zoning: Park Forest
- Horses can be raised: Yes
Construction
Type & style
- Home type: SingleFamily
- Property subtype: Site Built
Materials
- Frame
- Roof: Composition
Condition
- Year built: 2007
Community & neighborhood
Security
- Security features: Smoke Detector(s)
Location
- Region: Nemo
Other
Other facts
- Listing terms: Cash,New Loan
- Road surface type: Unimproved
Price history
| Date | Event | Price |
|---|---|---|
| 9/10/2024 | Listing removed | $3,000$1/sqft |
Source: Zillow Rentals Report a problem | ||
| 9/5/2024 | Listed for rent | $3,000-6.3%$1/sqft |
Source: Zillow Rentals Report a problem | ||
| 8/28/2024 | Listing removed | $3,200$1/sqft |
Source: Zillow Rentals Report a problem | ||
| 8/13/2024 | Listed for rent | $3,200$1/sqft |
Source: Zillow Rentals Report a problem | ||
| 1/19/2024 | Sold | $845,000$302/sqft |
Source: | ||
Public tax history
| Year | Property taxes | Tax assessment |
|---|---|---|
| 2025 | $4,171 +24.6% | $632,820 +11.9% |
| 2024 | $3,348 +14.1% | $565,760 +42.6% |
| 2023 | $2,935 +3.9% | $396,700 +26.4% |
Find assessor info on the county website
Neighborhood: 57759
Nearby schools
GreatSchools rating
- 4/10Lead-Deadwood Elementary - 03Grades: K-5Distance: 16.7 mi
- 7/10Lead-Deadwood Middle School - 02Grades: 6-8Distance: 17.1 mi
- 4/10Lead-Deadwood High School - 01Grades: 9-12Distance: 17 mi
Schools provided by the listing agent
- District: Lead/Deadwood
Source: Mount Rushmore Area AOR. This data may not be complete. We recommend contacting the local school district to confirm school assignments for this home.
Get pre-qualified for a loan
At Zillow Home Loans, we can pre-qualify you in as little as 5 minutes with no impact to your credit score.An equal housing lender. NMLS #10287.

