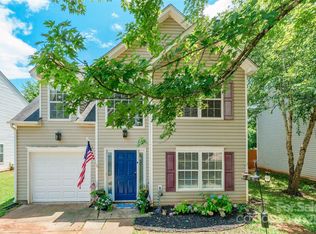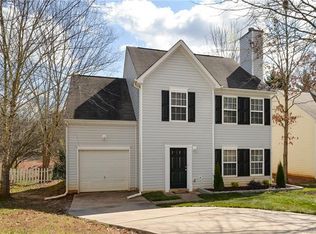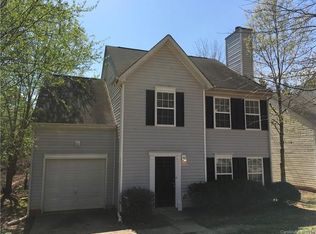Closed
$300,000
1276 Winding Path Rd, Clover, SC 29710
3beds
1,797sqft
Single Family Residence
Built in 2003
0.12 Acres Lot
$298,900 Zestimate®
$167/sqft
$2,075 Estimated rent
Home value
$298,900
$284,000 - $314,000
$2,075/mo
Zestimate® history
Loading...
Owner options
Explore your selling options
What's special
1276 Winding Path Road in Clover, SC is where space, comfort, and charm meet in this 2-story home. Nestled in Forest Oaks subdivision, this property offers the freedom you’ve been looking for! Inside, enjoy an open layout with spacious living areas and wood flooring, a well-appointed tiled kitchen featuring granite counters and a tile backsplash, and generously sized bedrooms—primary bedroom with a private en-suite bath, soaking tub, and a separate shower. Step outside to your private backyard patio—perfect for entertaining, relaxing, or enjoying peaceful Carolina evenings. It features a one-car garage for added convenience. Located in the desirable Clover School District and just minutes from Lake Wylie, shopping, and dining. Don’t miss this one!
Zillow last checked: 8 hours ago
Listing updated: October 21, 2025 at 01:17pm
Listing Provided by:
Amber Byars amberbyars@kw.com,
Keller Williams Realty Charleston West Ashley
Bought with:
Jeannie Alvear
Premier South
Source: Canopy MLS as distributed by MLS GRID,MLS#: 4272522
Facts & features
Interior
Bedrooms & bathrooms
- Bedrooms: 3
- Bathrooms: 3
- Full bathrooms: 2
- 1/2 bathrooms: 1
Primary bedroom
- Level: Upper
Bedroom s
- Level: Upper
Bedroom s
- Level: Upper
Bathroom half
- Level: Main
Bathroom full
- Level: Upper
Bathroom full
- Level: Upper
Great room
- Level: Main
Kitchen
- Level: Main
Living room
- Level: Main
Heating
- Forced Air
Cooling
- Ceiling Fan(s), Central Air
Appliances
- Included: Dishwasher, Disposal, Electric Oven, Electric Range, Gas Water Heater, Microwave, Refrigerator
- Laundry: Electric Dryer Hookup, Laundry Closet, Upper Level
Features
- Has basement: No
- Fireplace features: Great Room
Interior area
- Total structure area: 1,797
- Total interior livable area: 1,797 sqft
- Finished area above ground: 1,797
- Finished area below ground: 0
Property
Parking
- Total spaces: 1
- Parking features: Attached Garage, Garage on Main Level
- Attached garage spaces: 1
Features
- Levels: Two
- Stories: 2
- Patio & porch: Patio
Lot
- Size: 0.12 Acres
Details
- Parcel number: 5620201189
- Zoning: RD-I
- Special conditions: Standard
Construction
Type & style
- Home type: SingleFamily
- Architectural style: Traditional
- Property subtype: Single Family Residence
Materials
- Brick Partial, Vinyl
- Foundation: Slab
Condition
- New construction: No
- Year built: 2003
Utilities & green energy
- Sewer: Public Sewer
- Water: City
- Utilities for property: Cable Available, Electricity Connected
Community & neighborhood
Location
- Region: Clover
- Subdivision: Forest Oaks
HOA & financial
HOA
- Has HOA: Yes
- HOA fee: $250 annually
- Association name: Revelation Community Management
- Association phone: 704-583-8312
Other
Other facts
- Listing terms: Cash,Conventional,FHA,VA Loan
- Road surface type: Concrete, Paved
Price history
| Date | Event | Price |
|---|---|---|
| 10/9/2025 | Sold | $300,000$167/sqft |
Source: | ||
| 8/28/2025 | Price change | $300,000-3.2%$167/sqft |
Source: | ||
| 7/17/2025 | Price change | $310,000-1.6%$173/sqft |
Source: | ||
| 7/5/2025 | Listed for sale | $315,000+45.8%$175/sqft |
Source: | ||
| 11/20/2020 | Sold | $216,000+0.5%$120/sqft |
Source: | ||
Public tax history
| Year | Property taxes | Tax assessment |
|---|---|---|
| 2025 | -- | $9,653 +15% |
| 2024 | $1,186 -2.5% | $8,394 |
| 2023 | $1,216 +21.4% | $8,394 |
Find assessor info on the county website
Neighborhood: 29710
Nearby schools
GreatSchools rating
- 7/10Crowders Creek Elementary SchoolGrades: PK-5Distance: 1.4 mi
- 5/10Oakridge Middle SchoolGrades: 6-8Distance: 2 mi
- 9/10Clover High SchoolGrades: 9-12Distance: 6.5 mi
Schools provided by the listing agent
- Elementary: Crowders Creek
- Middle: Oakridge
- High: Clover
Source: Canopy MLS as distributed by MLS GRID. This data may not be complete. We recommend contacting the local school district to confirm school assignments for this home.
Get a cash offer in 3 minutes
Find out how much your home could sell for in as little as 3 minutes with a no-obligation cash offer.
Estimated market value
$298,900


