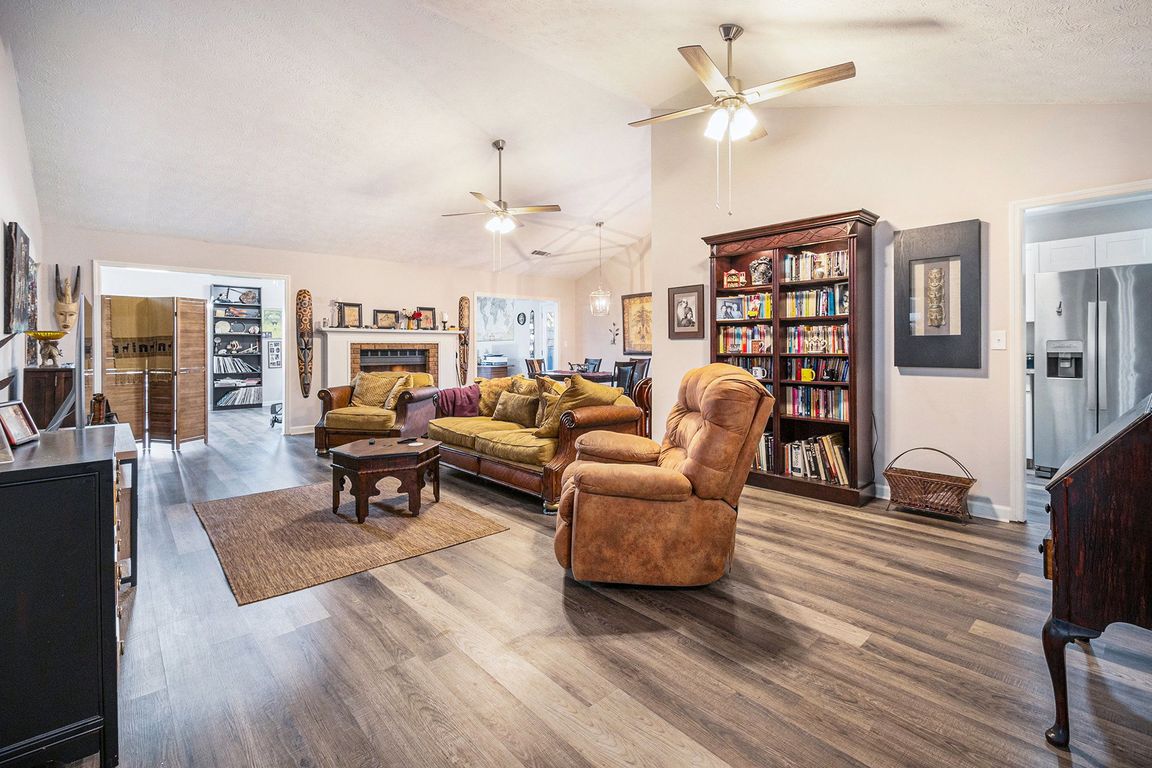
ActivePrice cut: $10K (10/7)
$390,000
3beds
--sqft
1276 Westover Trce NW, Acworth, GA 30102
3beds
--sqft
Single family residence
Built in 1985
0.35 Acres
2 Attached garage spaces
$175 annually HOA fee
What's special
Side deckPrivate fenced backyardFilled with natural lightSpacious front deckGarden areaUpdated kitchenVersatile sunroom
Welcome to this charmingly updated home in Acworth, where modern comfort meets everyday convenience! A spacious front deck sets the tone for both relaxation and entertaining. Step inside to an open floorplan with an updated kitchen and bath, complemented by a versatile sunroom filled with natural light. The private, fenced backyard ...
- 34 days |
- 722 |
- 26 |
Source: GAMLS,MLS#: 10600323
Travel times
Living Room
Kitchen
Primary Bedroom
Zillow last checked: 7 hours ago
Listing updated: October 09, 2025 at 10:07pm
Listed by:
Mark Spain 770-886-9000,
Mark Spain Real Estate,
John Wilson 910-465-9411,
Mark Spain Real Estate
Source: GAMLS,MLS#: 10600323
Facts & features
Interior
Bedrooms & bathrooms
- Bedrooms: 3
- Bathrooms: 2
- Full bathrooms: 2
- Main level bathrooms: 2
- Main level bedrooms: 3
Rooms
- Room types: Family Room, Foyer, Sun Room
Kitchen
- Features: Pantry, Solid Surface Counters
Heating
- Central, Forced Air, Natural Gas
Cooling
- Central Air, Electric
Appliances
- Included: Dishwasher, Refrigerator
- Laundry: Other
Features
- Master On Main Level, Roommate Plan, Vaulted Ceiling(s)
- Flooring: Laminate
- Windows: Double Pane Windows
- Basement: None
- Number of fireplaces: 1
- Fireplace features: Family Room, Gas Starter
- Common walls with other units/homes: No Common Walls
Interior area
- Total structure area: 0
- Finished area above ground: 0
- Finished area below ground: 0
Property
Parking
- Total spaces: 2
- Parking features: Attached, Garage
- Has attached garage: Yes
Features
- Levels: One
- Stories: 1
- Patio & porch: Deck
- Fencing: Back Yard
- Waterfront features: No Dock Or Boathouse
- Body of water: None
Lot
- Size: 0.35 Acres
- Features: Private
Details
- Parcel number: 20002101510
- Special conditions: Investor Owned
Construction
Type & style
- Home type: SingleFamily
- Architectural style: Ranch,Traditional
- Property subtype: Single Family Residence
Materials
- Wood Siding
- Foundation: Slab
- Roof: Composition
Condition
- Resale
- New construction: No
- Year built: 1985
Utilities & green energy
- Sewer: Public Sewer
- Water: Public
- Utilities for property: Cable Available, Electricity Available, Phone Available, Water Available
Green energy
- Energy efficient items: Thermostat
Community & HOA
Community
- Features: Pool, Walk To Schools, Near Shopping
- Subdivision: Parkwood Commons
HOA
- Has HOA: Yes
- Services included: Swimming
- HOA fee: $175 annually
Location
- Region: Acworth
Financial & listing details
- Tax assessed value: $369,000
- Annual tax amount: $1,593
- Date on market: 9/8/2025
- Listing agreement: Exclusive Right To Sell
- Listing terms: Cash,Conventional,VA Loan
- Electric utility on property: Yes