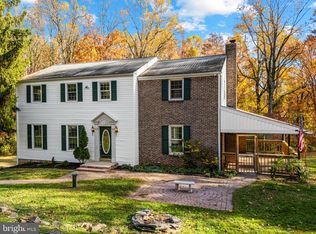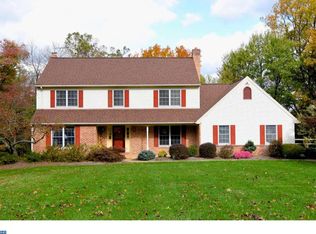Sold for $405,000 on 02/03/23
$405,000
1276 Unionville Rd, Pottstown, PA 19465
4beds
2,380sqft
Single Family Residence
Built in 1971
2 Acres Lot
$554,800 Zestimate®
$170/sqft
$3,170 Estimated rent
Home value
$554,800
$516,000 - $599,000
$3,170/mo
Zestimate® history
Loading...
Owner options
Explore your selling options
What's special
Beautifully maintained colonial home on 2 acres in Owen J Roberts Schools perched on a hilltop offering amazing views and the peacefulness of the undeveloped woods around it. Extensive paved walkways and patio areas and hardscaping enhance the exterior of the home. Inside, the family room offers beautiful hardwood floors, a large picture window, exposed beams and a propane fireplace making it the optimal place to relax and hang out . French doors open from the family room to the quiet covered patio area. Eat in kitchen with plenty of counter space and loads of cabinet storage, newer solid surface stainless steel range and large window overlooking the beautiful back yard make cooking here a pleasure. Dining room and living room both feature crown molding, hardwood floors, and french doors. Living room walls are embellished with custom moulding panels and have custom built ins for books or displaying your collectibles as well as offering additional storage. This room is spacious and bright. Upstairs, the large primary bedroom offers a walk in closet and attached full bath . 3 other amply sized bedrooms and a full bath complete the second floor. The basement has high ceilings and a heat source so it could easily be finished or used as a workshop or craft area. The oversized 2 car garage has a man door and workshop area with plenty of space to store your outdoor toys as well as your cars. A shed offers additional storage space. A generator offers you peace of mind when the weather causes power outages and keeps the house lit and warm. This home has been maintained throughout its life and is ready for a new owner to make it their own. The photos do not reflect the true condition of the home as the owner and her family are working to clean it out.
Zillow last checked: 8 hours ago
Listing updated: February 09, 2023 at 08:20am
Listed by:
Ralph Chiodo 610-517-4117,
EXP Realty, LLC,
Listing Team: Chiodo Group, Co-Listing Team: Chiodo Group,Co-Listing Agent: Karen Chiodo 610-517-7594,
EXP Realty, LLC
Bought with:
Francis McMenamin, 721517367
United Real Estate
Source: Bright MLS,MLS#: PACT2037026
Facts & features
Interior
Bedrooms & bathrooms
- Bedrooms: 4
- Bathrooms: 3
- Full bathrooms: 2
- 1/2 bathrooms: 1
- Main level bathrooms: 1
Basement
- Area: 0
Heating
- Central, Baseboard, Other, Electric
Cooling
- Central Air, Electric
Appliances
- Included: Electric Water Heater
Features
- Crown Molding, Dining Area, Exposed Beams, Floor Plan - Traditional, Eat-in Kitchen
- Flooring: Wood
- Basement: Full,Garage Access,Interior Entry,Walk-Out Access
- Number of fireplaces: 1
- Fireplace features: Gas/Propane
Interior area
- Total structure area: 2,380
- Total interior livable area: 2,380 sqft
- Finished area above ground: 2,380
- Finished area below ground: 0
Property
Parking
- Total spaces: 7
- Parking features: Garage Faces Side, Inside Entrance, Oversized, Driveway, Attached
- Attached garage spaces: 2
- Uncovered spaces: 5
Accessibility
- Accessibility features: None
Features
- Levels: Two
- Stories: 2
- Exterior features: Stone Retaining Walls
- Pool features: None
Lot
- Size: 2 Acres
Details
- Additional structures: Above Grade, Below Grade, Outbuilding
- Parcel number: 1702 0015.0100
- Zoning: RESIDENTIAL
- Special conditions: Standard
Construction
Type & style
- Home type: SingleFamily
- Architectural style: Colonial
- Property subtype: Single Family Residence
Materials
- Frame
- Foundation: Concrete Perimeter
Condition
- New construction: No
- Year built: 1971
Utilities & green energy
- Sewer: On Site Septic
- Water: Private, Well
Community & neighborhood
Location
- Region: Pottstown
- Subdivision: Spring Valley Esta
- Municipality: NORTH COVENTRY TWP
Other
Other facts
- Listing agreement: Exclusive Right To Sell
- Listing terms: Conventional,FHA,VA Loan
- Ownership: Fee Simple
Price history
| Date | Event | Price |
|---|---|---|
| 2/3/2023 | Sold | $405,000-9.6%$170/sqft |
Source: | ||
| 1/10/2023 | Pending sale | $448,000$188/sqft |
Source: | ||
| 12/15/2022 | Listing removed | $448,000$188/sqft |
Source: | ||
| 12/6/2022 | Price change | $448,000-2.2%$188/sqft |
Source: | ||
| 12/1/2022 | Listed for sale | $458,000$192/sqft |
Source: | ||
Public tax history
| Year | Property taxes | Tax assessment |
|---|---|---|
| 2025 | $6,368 +1.8% | $144,480 |
| 2024 | $6,257 +2.5% | $144,480 |
| 2023 | $6,105 +1.7% | $144,480 |
Find assessor info on the county website
Neighborhood: 19465
Nearby schools
GreatSchools rating
- 6/10French Creek El SchoolGrades: K-6Distance: 4.8 mi
- 4/10Owen J Roberts Middle SchoolGrades: 7-8Distance: 4.9 mi
- 7/10Owen J Roberts High SchoolGrades: 9-12Distance: 4.7 mi
Schools provided by the listing agent
- District: Owen J Roberts
Source: Bright MLS. This data may not be complete. We recommend contacting the local school district to confirm school assignments for this home.

Get pre-qualified for a loan
At Zillow Home Loans, we can pre-qualify you in as little as 5 minutes with no impact to your credit score.An equal housing lender. NMLS #10287.
Sell for more on Zillow
Get a free Zillow Showcase℠ listing and you could sell for .
$554,800
2% more+ $11,096
With Zillow Showcase(estimated)
$565,896
