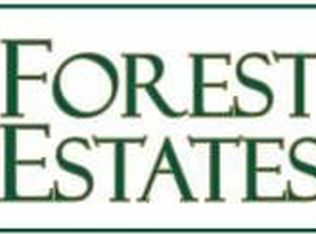Enjoy nature at it's best on this 5.17 sprawling acres property in the heart of Glenn Mills in Edgemont Township. This 4 bed 3 full bath home is built with 2x6 construction, has large and spacious bedrooms with ample closet place in each. The 28 x 18 master is huge and comes with its own balcony that overlooks the entire property. Large kitchen with plenty of counter space and nicely sized breakfast room with french doors leading to the 40 x 30 deck. Relax and enjoy watching the wild life feed on the lovely peach and apple trees in the far end of the property. Need garage and storage space? Look no further! This property offers a 2x6 constructed, 8 car heated garage with finished storage space above. There is also an additional 30 x 40 storage shed perfect for all of your outdoor equipment needs. This property has the potential for subdivision. This property is being sold in " As-Is" condition.
This property is off market, which means it's not currently listed for sale or rent on Zillow. This may be different from what's available on other websites or public sources.
