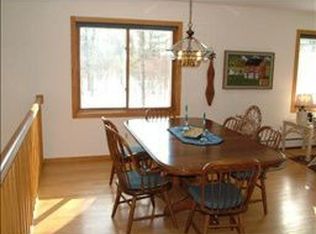Sold for $854,720
$854,720
1276 Strieter Rd, Ann Arbor, MI 48103
4beds
4,568sqft
Single Family Residence
Built in 2017
3.67 Acres Lot
$860,400 Zestimate®
$187/sqft
$5,249 Estimated rent
Home value
$860,400
$766,000 - $964,000
$5,249/mo
Zestimate® history
Loading...
Owner options
Explore your selling options
What's special
Experience the tranquility of country living and city convenience at 1276 Strieter Rd, Ann Arbor, MI 48103. Nestled on 3.67 acres, this private 2,951 sq ft contemporary residence is just minutes from the vibrant energy of Ann Arbor and the charm of Dexter. Designed less than a decade ago by a respected local builder for his own family, this refined two-story retreat features 4 spacious bedrooms and 3.5 beautifully appointed baths, including a luxurious main-level primary suite. The sun-filled open layout highlights a chef’s kitchen with sleek Brookhaven cabinetry, quartz countertops, and premium appliances—perfect for entertaining in the vaulted living and dining areas. Additional features include Chelsea Plank flooring, Andersen 400 windows, and nine-foot ceilings throughout. All upper-level bedrooms offer walk-in closets. A 27x26x14 ft insulated garage provides ample space for vehicles and hobbies, while Azek porches and decks offer peaceful outdoor living. Zoned HVAC and radiant heated basement floors deliver year-round comfort. Stroll the adjacent preserve, walk to White Lotus, or reach local shopping, dining, and culture in minutes—welcome to your private, sophisticated country escape.
Zillow last checked: 8 hours ago
Listing updated: May 30, 2025 at 07:32am
Listed by:
Desert Klein-Kassab 734-678-9769,
Real Estate One/Max Broock Realtors,
Douglas Kassab 734-604-7888,
Real Estate One/Max Broock Realtors
Bought with:
John Pace, 6501448410
Great Lakes Real Estate Agency LLC
Source: MiRealSource,MLS#: 50172470 Originating MLS: MiRealSource
Originating MLS: MiRealSource
Facts & features
Interior
Bedrooms & bathrooms
- Bedrooms: 4
- Bathrooms: 4
- Full bathrooms: 3
- 1/2 bathrooms: 1
- Main level bathrooms: 1
- Main level bedrooms: 1
Primary bedroom
- Level: First
Bedroom 1
- Features: Carpet
- Level: Main
- Area: 210
- Dimensions: 14 x 15
Bedroom 2
- Features: Carpet
- Level: Upper
- Area: 168
- Dimensions: 12 x 14
Bedroom 3
- Features: Carpet
- Level: Upper
- Area: 234
- Dimensions: 18 x 13
Bedroom 4
- Features: Carpet
- Level: Upper
- Area: 169
- Dimensions: 13 x 13
Bathroom 1
- Features: Wood
- Level: Main
- Area: 187
- Dimensions: 17 x 11
Bathroom 2
- Features: Wood
- Level: Upper
- Area: 84
- Dimensions: 14 x 6
Bathroom 3
- Features: Linoleum
- Level: Basement
- Area: 60
- Dimensions: 5 x 12
Dining room
- Features: Wood
- Level: Main
- Area: 136
- Dimensions: 8 x 17
Kitchen
- Features: Wood
- Level: Main
- Area: 204
- Dimensions: 12 x 17
Living room
- Features: Carpet
- Level: Main
- Area: 462
- Dimensions: 21 x 22
Office
- Level: Main
- Area: 192
- Dimensions: 12 x 16
Heating
- Boiler, Forced Air, Hot Water, Radiant, Humidity Control, Radiant Floor, Natural Gas
Cooling
- Central Air
Appliances
- Included: Dishwasher, Disposal, Dryer, Freezer, Humidifier, Microwave, Range/Oven, Refrigerator, Washer, Water Softener Owned, Tankless Water Heater
- Laundry: Main Level
Features
- Flooring: Ceramic Tile, Carpet, Wood, Linoleum
- Basement: Concrete
- Number of fireplaces: 1
- Fireplace features: Wood Burning
Interior area
- Total structure area: 5,544
- Total interior livable area: 4,568 sqft
- Finished area above ground: 2,951
- Finished area below ground: 1,617
Property
Parking
- Total spaces: 3
- Parking features: 3 or More Spaces, Garage, Lighted, Attached
- Attached garage spaces: 2
Features
- Levels: Two
- Stories: 2
- Patio & porch: Deck, Porch
- Frontage type: Road
- Frontage length: 200
Lot
- Size: 3.67 Acres
- Dimensions: 200 x 800
- Features: Deep Lot - 150+ Ft., Wooded
Details
- Parcel number: H 0831100012
- Zoning description: Agricultural,Residential
- Special conditions: Private
Construction
Type & style
- Home type: SingleFamily
- Architectural style: Contemporary
- Property subtype: Single Family Residence
Materials
- Vinyl Siding
- Foundation: Basement, Concrete Perimeter
Condition
- New construction: No
- Year built: 2017
Utilities & green energy
- Sewer: Septic Tank
- Water: Private Well
- Utilities for property: Cable Available, Electricity Connected, Natural Gas Connected, Water Connected
Community & neighborhood
Location
- Region: Ann Arbor
- Subdivision: None
Other
Other facts
- Listing agreement: Exclusive Right To Sell
- Listing terms: Cash,Conventional,VA Loan
- Road surface type: Gravel
Price history
| Date | Event | Price |
|---|---|---|
| 5/28/2025 | Sold | $854,720-2.3%$187/sqft |
Source: | ||
| 5/20/2025 | Pending sale | $875,000$192/sqft |
Source: | ||
| 4/25/2025 | Listed for sale | $875,000$192/sqft |
Source: | ||
Public tax history
| Year | Property taxes | Tax assessment |
|---|---|---|
| 2025 | $11,157 | $417,900 +10.7% |
| 2024 | -- | $377,400 +12% |
| 2023 | -- | $337,100 +6.2% |
Find assessor info on the county website
Neighborhood: 48103
Nearby schools
GreatSchools rating
- NACornerstone Elementary SchoolGrades: PK-2Distance: 4.3 mi
- 8/10Mill Creek Middle SchoolGrades: 7-8Distance: 4.4 mi
- 9/10Dexter High SchoolGrades: 9-12Distance: 4 mi
Schools provided by the listing agent
- District: Dexter Community School District
Source: MiRealSource. This data may not be complete. We recommend contacting the local school district to confirm school assignments for this home.
Get a cash offer in 3 minutes
Find out how much your home could sell for in as little as 3 minutes with a no-obligation cash offer.
Estimated market value$860,400
Get a cash offer in 3 minutes
Find out how much your home could sell for in as little as 3 minutes with a no-obligation cash offer.
Estimated market value
$860,400
