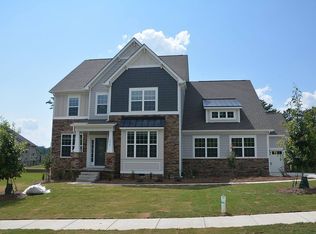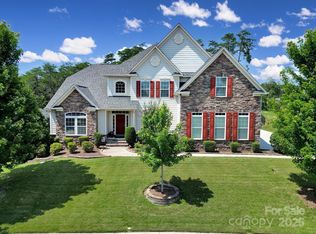Beautiful updated home, with many amenties, corner lot. Suitable for large families. Must be a 12 month lease with option to extend.
This property is off market, which means it's not currently listed for sale or rent on Zillow. This may be different from what's available on other websites or public sources.

