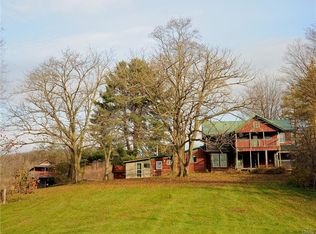Nestled in the rolling farmland hills north of the village of DeRuyter, this secluded hobby farm is located on a dead end road adjacent to State Forest land. The 89 acre property includes 25 tillable acres, currently in hay; 15 acres pasture, partitioned for rotational grazing; 45 acres woods, primarily maple, ash, cherry and hemlock. In addition to the house are several outbuildings: a former dairy barn of 1700sq. ft. with 3000 bale mow, 750sq. ft. attached machine shed, 612sq. ft. addition containing a 2 bay tractor shed and milkhouse. Additional structures include a 2 bay garage, 384sq. ft. garage/workshop, 240 sq. ft. woodworking shop, and two other small outbuildings. The home is 2 story wood construction farm house built circa 1910, with extensive renovations and additions made in 1980 and 2007. The first level includes entry through the wood shed, a mud/laundry room, dining room, living room, small office, ½ bath and a large kitchen, remodeled in cherry from the woods on the property. The 2007 addition is a sky-lighted spa room with a hot tub, accessed from the kitchen, with sliding glass doors to the south lawn. There are lots of windows in the spa room, kitchen and office to take advantage of the spectacular view and passive solar heating. There is a large open railed porch on the front of the house. The second floor has 3 bedrooms and a full bath (tub with shower). There are 2 wood stoves for heating if desired, also oil-fired central and hot water heating, with radiant heat coils under the first floor and baseboard hot water on the second, installed in 2004.
This property is off market, which means it's not currently listed for sale or rent on Zillow. This may be different from what's available on other websites or public sources.
