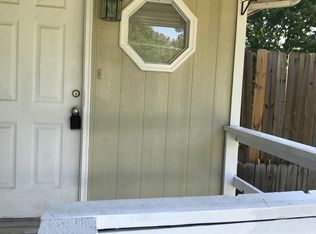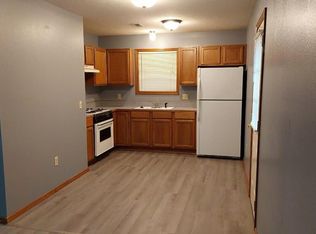A fantastic opportunity awaits with this three bedroom, two full bath and two car garage home! Conveniently located with easy access to just about anywhere you want to go, including Missouri State University, Bass Pro Shop, Parkview High School, Hospitals and Downtown just to name a few. Enjoy the privacy, peace and quiet of this home, as it sits adjacent to Fassnight Creek Farms with neighbors only on one side. The master bedroom offers his and her walk-in closets in addition to a private full bath. The living area, dining and kitchen are all open to one another, which is very spacious and great for entertaining. Speaking of entertaining, ease out on to the deck that wraps around the entire house and enjoy the landing with friends and family in your very private backyard. Clean, with fresh paint and the seller is providing a $2,000 flooring allowance for you to make it yours! All of this for under $100K! Check it out today, you won't be disappointed.
This property is off market, which means it's not currently listed for sale or rent on Zillow. This may be different from what's available on other websites or public sources.


