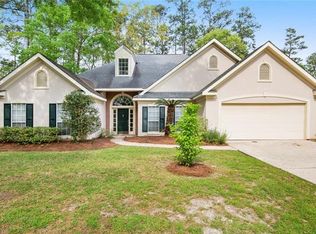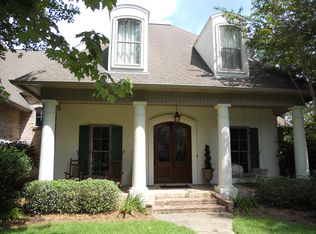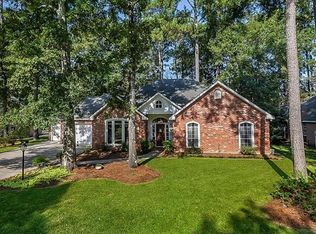Closed
Price Unknown
1276 Rue Beauvais, Mandeville, LA 70471
5beds
4,177sqft
Single Family Residence
Built in 2007
10,454.4 Square Feet Lot
$765,400 Zestimate®
$--/sqft
$3,886 Estimated rent
Home value
$765,400
$689,000 - $850,000
$3,886/mo
Zestimate® history
Loading...
Owner options
Explore your selling options
What's special
Wait till you see it! You'll love the elegance of this all-stucco French Provincial home in the desirable Fontainebleau subdivision in Mandeville just minutes from the causeway. This stunning property features 5 bedrooms, plus a study, 3.5 bathrooms, a home theater, a fully screened-in inground pool with a new $25,000 spa, and an outdoor kitchen with newly built-in Blaze grill and cabinets. Enjoy two patios, one of which is screened in.
The primary suite is oversized with pool views, a cozy seating nook, a massive ensuite with double vanity areas, a custom walk-in closet, and remote-controlled blinds. Highlights include 2 new tankless water heaters, a 2022 roof, app-automated pool, fountain, and spa, new heaters in the pool and spa, patio pavers, quartz countertops, and an irrigation system.
This luxurious home in a prime location is a must-see!
Zillow last checked: 8 hours ago
Listing updated: September 24, 2024 at 11:26am
Listed by:
Kaci Woodall 985-778-1699,
NOLA Northshore Real Estate,
Jordan Lacy 985-237-2517,
NOLA Northshore Real Estate
Bought with:
Nicole Azzi
KELLER WILLIAMS REALTY 455-0100
Source: GSREIN,MLS#: 2457179
Facts & features
Interior
Bedrooms & bathrooms
- Bedrooms: 5
- Bathrooms: 4
- Full bathrooms: 3
- 1/2 bathrooms: 1
Primary bedroom
- Description: Flooring: Wood
- Level: Lower
- Dimensions: 18.0000 x 17.0000
Bedroom
- Description: Flooring: Laminate,Simulated Wood
- Level: Upper
- Dimensions: 14.0000 x 15.0000
Bedroom
- Description: Flooring: Laminate,Simulated Wood
- Level: Upper
- Dimensions: 17.0000 x 12.0000
Bedroom
- Description: Flooring: Laminate,Simulated Wood
- Level: Upper
- Dimensions: 13.0000 x 11.0000
Bedroom
- Description: Flooring: Laminate,Simulated Wood
- Level: Lower
- Dimensions: 10.0000 x 11.0000
Dining room
- Description: Flooring: Wood
- Level: Lower
- Dimensions: 12.0000 x 17.0000
Kitchen
- Description: Flooring: Wood
- Level: Lower
- Dimensions: 14.0000 x 16.0000
Living room
- Description: Flooring: Wood
- Level: Lower
- Dimensions: 24.0000 x 20.0000
Media room
- Description: Flooring: Carpet
- Level: Lower
- Dimensions: 23.0000 x 17.0000
Study
- Description: Flooring: Wood
- Level: Lower
- Dimensions: 12.0000 x 17.0000
Heating
- Central, Multiple Heating Units
Cooling
- Central Air, 2 Units
Appliances
- Included: Double Oven, Dishwasher, Range
- Laundry: Washer Hookup, Dryer Hookup
Features
- Ceiling Fan(s), Granite Counters
- Has fireplace: Yes
- Fireplace features: Gas Starter, Wood Burning
Interior area
- Total structure area: 7,606
- Total interior livable area: 4,177 sqft
Property
Parking
- Parking features: Garage, Garage Door Opener
- Has garage: Yes
Features
- Levels: Two
- Stories: 2
- Patio & porch: Oversized, Pavers, Patio, Porch, Screened
- Exterior features: Courtyard, Enclosed Porch, Fence, Sprinkler/Irrigation, Patio, Outdoor Kitchen
- Pool features: In Ground
- Has spa: Yes
Lot
- Size: 10,454 sqft
- Dimensions: 100 x 150
- Features: Outside City Limits, Rectangular Lot
Details
- Parcel number: 60331
- Special conditions: None
Construction
Type & style
- Home type: SingleFamily
- Architectural style: French Provincial
- Property subtype: Single Family Residence
Materials
- Stucco
- Foundation: Slab
- Roof: Shake
Condition
- Excellent
- Year built: 2007
Utilities & green energy
- Sewer: Public Sewer
- Water: Well
Community & neighborhood
Security
- Security features: Fire Sprinkler System
Location
- Region: Mandeville
- Subdivision: Fontainbleau
HOA & financial
HOA
- Has HOA: Yes
- HOA fee: $690 annually
Price history
| Date | Event | Price |
|---|---|---|
| 9/24/2024 | Sold | -- |
Source: | ||
| 7/21/2024 | Contingent | $789,000$189/sqft |
Source: | ||
| 7/14/2024 | Listed for sale | $789,000$189/sqft |
Source: | ||
| 7/12/2024 | Contingent | $789,000$189/sqft |
Source: | ||
| 7/10/2024 | Pending sale | $789,000$189/sqft |
Source: | ||
Public tax history
| Year | Property taxes | Tax assessment |
|---|---|---|
| 2024 | $7,621 +14.7% | $65,142 +19.5% |
| 2023 | $6,644 | $54,498 |
| 2022 | $6,644 +8% | $54,498 |
Find assessor info on the county website
Neighborhood: 70471
Nearby schools
GreatSchools rating
- 9/10Pontchartrain Elementary SchoolGrades: PK-3Distance: 0.3 mi
- 9/10Mandeville Junior High SchoolGrades: 7-8Distance: 2.3 mi
- 9/10Mandeville High SchoolGrades: 9-12Distance: 0.6 mi
Sell for more on Zillow
Get a Zillow Showcase℠ listing at no additional cost and you could sell for .
$765,400
2% more+$15,308
With Zillow Showcase(estimated)$780,708


