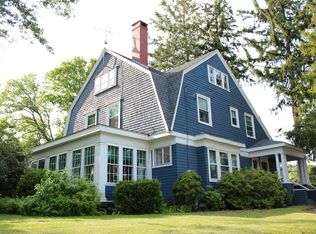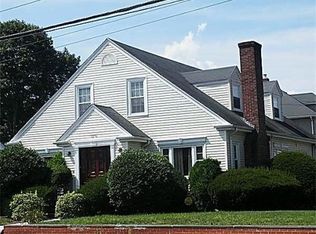Enjoy family living in this stately, large, traditional colonial with inviting center staircase and spacious front to back fire-placed living room in Fall River's Highland's neighborhood. 5 bedrooms; 3 upstairs and 2 in finished basement provide room for everyone. Sunlight floods every room and showcases custom built-ins and french doors. Large yard with fenced in-ground pool for summer time family enjoyment. 2 car garage and plenty of off street parking. Drive by and see the curb appeal at 1276 Robeson Street. Location, location, location.
This property is off market, which means it's not currently listed for sale or rent on Zillow. This may be different from what's available on other websites or public sources.

