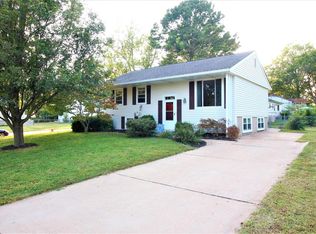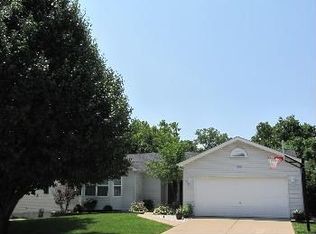Back on market through no fault of the seller. NEW PRICE FOR QUICK SALE! Spectacular award winning Lindbergh Schools! Nice level fenced yard, walking distance to the park and the golf course. Gleaming hardwood floors, six panel doors, fresh paint, finished lower level, plenty of storage inside and out. The front yard view of the pond and golf course is very relaxing, and feels a little more private than a busy subdivision. The amazing backyard boasts a nice deck, large patio and screened in porch that makes entertaining a breeze and comfortable! Move right in this clean, 1447 square foot, pride of ownership home located in a park like setting! Very affordable, easy to show, and a quick closing is available!
This property is off market, which means it's not currently listed for sale or rent on Zillow. This may be different from what's available on other websites or public sources.

