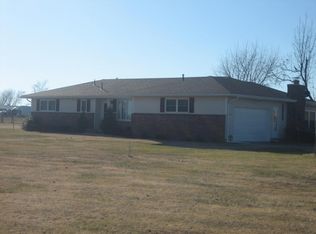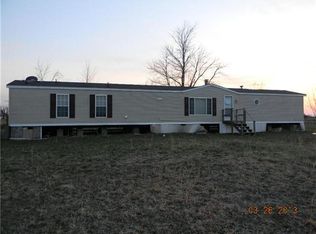Spacious 3 bedroom, 2 bath home on permanent foundation with newer roof, large deck, 2-car carport, and more. Many upgrades to this home including large walk-in closet, shower plus garden tub, double vanity and much more. Currently rented out to tenants. Also has a extra building along the back side of the house which is just used for storage. Sits on 1 acre. Please call or email for more information.
This property is off market, which means it's not currently listed for sale or rent on Zillow. This may be different from what's available on other websites or public sources.


