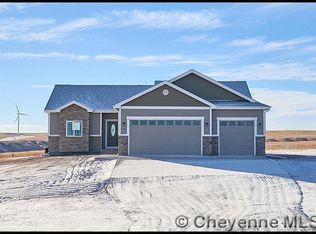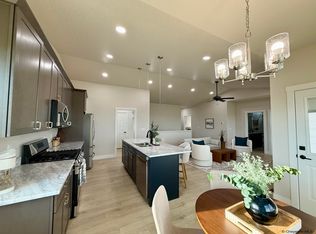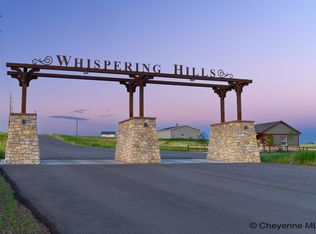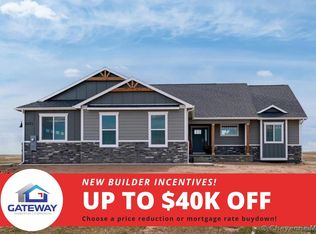Sold
Price Unknown
1276 N Carolina Rd, Cheyenne, WY 82009
3beds
3,498sqft
Rural Residential, Residential
Built in 2023
6.35 Acres Lot
$611,200 Zestimate®
$--/sqft
$2,635 Estimated rent
Home value
$611,200
$550,000 - $672,000
$2,635/mo
Zestimate® history
Loading...
Owner options
Explore your selling options
What's special
Welcoming south facing front to this home. Open, split floor plan on 6.35 acres for your country living! Hard surface finishes and real hardwood flooring in an open and split floor plan with three car garage! Cabinets are clear Alder and flooring is Hickory! Minutes away from Curt Gowdy State Park and Medicine Bow National Forest. Access to open space for your horseback riding and picnics! Home has been virtually staged.
Zillow last checked: 8 hours ago
Listing updated: October 06, 2023 at 01:51pm
Listed by:
Desiree Hannabach 307-287-1175,
#1 Properties
Bought with:
Dana Diekroeger
Century 21 Bell Real Estate
Source: Cheyenne BOR,MLS#: 88938
Facts & features
Interior
Bedrooms & bathrooms
- Bedrooms: 3
- Bathrooms: 2
- Full bathrooms: 2
- Main level bathrooms: 2
Primary bedroom
- Level: Main
- Area: 238
- Dimensions: 14 x 17
Bedroom 2
- Level: Main
- Area: 143
- Dimensions: 11 x 13
Bedroom 3
- Level: Main
- Area: 143
- Dimensions: 11 x 13
Bathroom 1
- Features: Full
- Level: Main
Bathroom 2
- Features: Full
- Level: Main
Dining room
- Level: Main
- Area: 144
- Dimensions: 12 x 12
Kitchen
- Level: Main
- Area: 168
- Dimensions: 12 x 14
Living room
- Level: Main
- Area: 252
- Dimensions: 12 x 21
Basement
- Area: 1740
Heating
- Forced Air, Propane
Appliances
- Included: Dishwasher, Disposal, Microwave, Range, Refrigerator, Tankless Water Heater
- Laundry: Main Level
Features
- Separate Dining, Vaulted Ceiling(s), Walk-In Closet(s), Main Floor Primary, Solid Surface Countertops
- Flooring: Hardwood
- Windows: Low Emissivity Windows, Thermal Windows
- Has basement: Yes
- Number of fireplaces: 1
- Fireplace features: One, Gas
Interior area
- Total structure area: 3,498
- Total interior livable area: 3,498 sqft
- Finished area above ground: 1,758
Property
Parking
- Total spaces: 3
- Parking features: 3 Car Attached
- Attached garage spaces: 3
Accessibility
- Accessibility features: None
Features
- Patio & porch: Patio
Lot
- Size: 6.35 Acres
- Dimensions: 276,606
- Features: No Landscaping, Native Plants
Details
- Parcel number: 14683110200700
- Special conditions: None of the Above
Construction
Type & style
- Home type: SingleFamily
- Architectural style: Ranch
- Property subtype: Rural Residential, Residential
Materials
- Brick, Wood/Hardboard
- Foundation: Basement
- Roof: Composition/Asphalt
Condition
- New Construction
- New construction: Yes
- Year built: 2023
Utilities & green energy
- Electric: Black Hills Energy
- Gas: Black Hills Energy
- Sewer: Septic Tank
- Water: Well
Green energy
- Energy efficient items: Thermostat, High Effic. HVAC 95% +, Ceiling Fan
Community & neighborhood
Location
- Region: Cheyenne
- Subdivision: Happy Valley
HOA & financial
HOA
- Has HOA: Yes
- HOA fee: $810 annually
- Services included: Road Maintenance
Other
Other facts
- Listing agreement: N
- Listing terms: Cash,Consider All,Conventional,FHA,VA Loan
Price history
| Date | Event | Price |
|---|---|---|
| 10/6/2023 | Sold | -- |
Source: | ||
| 8/29/2023 | Pending sale | $549,000$157/sqft |
Source: | ||
| 6/21/2023 | Price change | $549,000-5.2%$157/sqft |
Source: | ||
| 2/17/2023 | Listed for sale | $579,000$166/sqft |
Source: | ||
Public tax history
| Year | Property taxes | Tax assessment |
|---|---|---|
| 2024 | $3,661 -5.5% | $54,464 -7.6% |
| 2023 | $3,875 +779.6% | $58,969 +799.3% |
| 2022 | $441 +51.1% | $6,557 +51.4% |
Find assessor info on the county website
Neighborhood: 82009
Nearby schools
GreatSchools rating
- 7/10Gilchrist Elementary SchoolGrades: K-6Distance: 2.2 mi
- 6/10McCormick Junior High SchoolGrades: 7-8Distance: 10.9 mi
- 7/10Central High SchoolGrades: 9-12Distance: 10.9 mi



