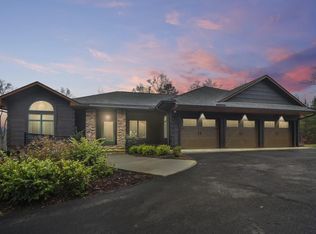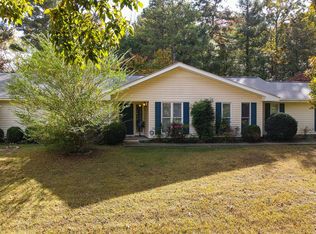Incredible & beautifully maintained property with so much to offer! Recently updated 3 bedroom 2 bath home nestled on 7.16 acres with pasture, woods, variety of mature fruit and nut trees and an outstanding Koi pond! Upon entering the home, you are welcomed into a spacious living room with large brick fireplace, wood beamed ceiling with a bright sunroom beyond. Open floor plan with light, eat in kitchen boasting 2019 electric range & dishwasher and solid surface countertops. New luxury vinyl plank flooring or tile throughout the main floor. Spacious master suite on the main with a second wood burning brick fireplace, built in cabinets, walk-in closet & r/c light/fan. Beyond the sunroom step out on an enormous 60 x 16 ft deck built in 2020 overlooking acres of private backyard! Also on the main is a remodeled laundry/mud room area with sink, tons of cabinets/closet space and additional storage area accessed from the kitchen or attached 2 car garage. Upstairs lies the second full bath and two spacious bedrooms, each with additional enclosed storage areas. Detached 2 car garage/workshop, shed and several chicken coops also on property. Re-plumbed in 2019 with vinyl clad double pane tilt windows, 2019 gas water heater, 2 HVAC systems and so much more! Located convenient to I-75, Hwy 53, GCA, Rome & Calhoun. See video of this property! Click the virtual tour link.
This property is off market, which means it's not currently listed for sale or rent on Zillow. This may be different from what's available on other websites or public sources.

