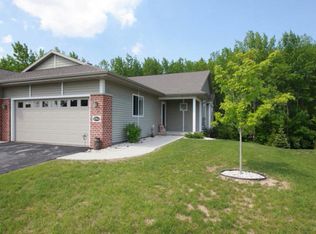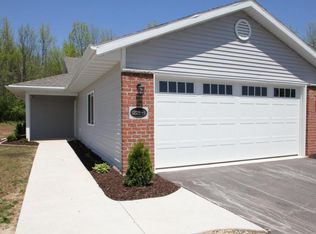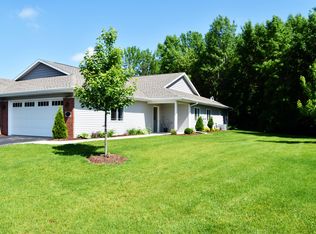Closed
$290,000
1276 Meadowbrook DRIVE #2, Cleveland, WI 53015
3beds
2,203sqft
Condominium
Built in 2010
-- sqft lot
$329,700 Zestimate®
$132/sqft
$2,680 Estimated rent
Home value
$329,700
$313,000 - $346,000
$2,680/mo
Zestimate® history
Loading...
Owner options
Explore your selling options
What's special
This 3 bedroom, 3 bath condo is ready for a new owner! Upon entering you will notice the open concept floor plan. The kitchen has granite counter tops and breakfast bar flows seamlessly into the living room (w/fireplace) that offers great space for entertaining guests and plenty of natural light. Just off the living room you will find a deck that looks off into the wooded area behind the property that guarantees peacefulness and privacy. Moving onto the main bedroom which provides ample space, a walk-in closet and en-suite bath with shower stall. A second bedroom, laundry and second full bath is also located on the first floor. Downstairs you will find another bedroom, full bath and rec room with walk out patio.
Zillow last checked: 8 hours ago
Listing updated: July 10, 2025 at 06:49am
Listed by:
Rich Ryan,
Pleasant View Realty, LLC
Bought with:
Rich Ryan
Source: WIREX MLS,MLS#: 1913456 Originating MLS: Metro MLS
Originating MLS: Metro MLS
Facts & features
Interior
Bedrooms & bathrooms
- Bedrooms: 3
- Bathrooms: 3
- Full bathrooms: 3
- Main level bedrooms: 2
Primary bedroom
- Level: Main
- Area: 182
- Dimensions: 14 x 13
Bedroom 2
- Level: Main
- Area: 110
- Dimensions: 11 x 10
Bedroom 3
- Level: Lower
- Area: 144
- Dimensions: 12 x 12
Bathroom
- Features: Master Bedroom Bath: Walk-In Shower, Master Bedroom Bath, Shower Over Tub, Shower Stall
Kitchen
- Level: Main
- Area: 100
- Dimensions: 10 x 10
Living room
- Level: Main
- Area: 315
- Dimensions: 21 x 15
Heating
- Natural Gas, Forced Air
Cooling
- Central Air
Appliances
- Included: Dishwasher, Dryer, Microwave, Oven, Refrigerator, Washer, Water Filtration Own, Water Softener
Features
- Walk-In Closet(s)
- Basement: 8'+ Ceiling,Full,Partially Finished,Concrete,Sump Pump
Interior area
- Total structure area: 2,203
- Total interior livable area: 2,203 sqft
- Finished area above ground: 1,335
- Finished area below ground: 868
Property
Parking
- Total spaces: 2
- Parking features: Attached, 2 Car, Assigned
- Attached garage spaces: 2
Features
- Levels: One,1 Story
- Stories: 1
- Patio & porch: Patio/Porch
- Exterior features: Balcony, Private Entrance
Lot
- Features: Wooded
Details
- Parcel number: 03142000200202
- Zoning: Residential
Construction
Type & style
- Home type: Condo
- Property subtype: Condominium
- Attached to another structure: Yes
Materials
- Brick, Brick/Stone, Vinyl Siding
Condition
- 11-20 Years
- New construction: No
- Year built: 2010
Utilities & green energy
- Sewer: Public Sewer
- Water: Public
Community & neighborhood
Location
- Region: Cleveland
- Municipality: Cleveland
HOA & financial
HOA
- Has HOA: Yes
- HOA fee: $316 monthly
- Amenities included: Common Green Space
Price history
| Date | Event | Price |
|---|---|---|
| 11/12/2025 | Listing removed | $329,900$150/sqft |
Source: | ||
| 10/3/2025 | Listed for sale | $329,900+13.8%$150/sqft |
Source: | ||
| 7/9/2025 | Sold | $290,000-3%$132/sqft |
Source: | ||
| 6/29/2025 | Pending sale | $299,000$136/sqft |
Source: | ||
| 6/16/2025 | Price change | $299,000-2.6%$136/sqft |
Source: | ||
Public tax history
Tax history is unavailable.
Neighborhood: 53015
Nearby schools
GreatSchools rating
- 6/10Cleveland Elementary SchoolGrades: PK-5Distance: 1.3 mi
- 3/10Horace Mann Middle SchoolGrades: 6-8Distance: 12.7 mi
- 6/10North High SchoolGrades: 9-12Distance: 10 mi
Schools provided by the listing agent
- Elementary: Cleveland
- Middle: Horace Mann
- High: North
- District: Sheboygan Area
Source: WIREX MLS. This data may not be complete. We recommend contacting the local school district to confirm school assignments for this home.

Get pre-qualified for a loan
At Zillow Home Loans, we can pre-qualify you in as little as 5 minutes with no impact to your credit score.An equal housing lender. NMLS #10287.
Sell for more on Zillow
Get a free Zillow Showcase℠ listing and you could sell for .
$329,700
2% more+ $6,594
With Zillow Showcase(estimated)
$336,294

