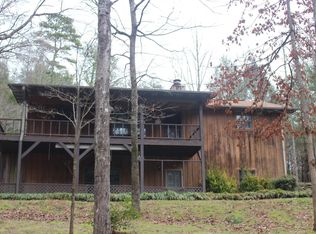Come and enjoy your own private retreat, with an all weather creek, garage workshop, outdoor entertaining area. Custom built home with many updates including new roof, fresh paint, new flooring, updated bathrooms, updated kitchen with new granite counter tops, new appliances, and new lighting fixtures. Situated on a little over 5 acres this beautiful cedar home offers 2 covered porches, a 2 car attached main level garage and an open floor plan. The great room boasts 3 new skylights offering natural light plus a wood burning stone FP which will heat the entire main level. Master is on the main level with a walk in closet and full bath with double vanity. Downstairs could be a second living quarters with full bath, kitchen and huge rec room and office.
This property is off market, which means it's not currently listed for sale or rent on Zillow. This may be different from what's available on other websites or public sources.

