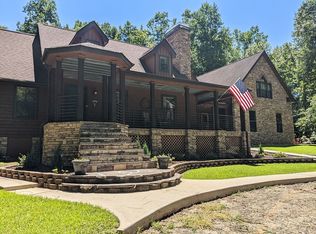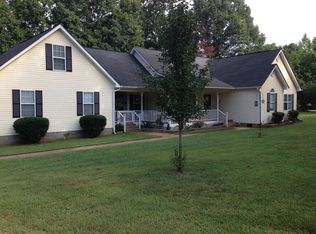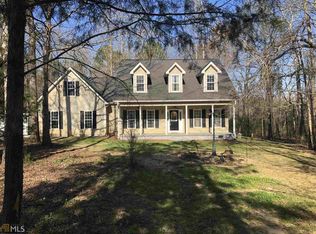Super home for large family or extended family seeking separate space. Bsmt has fully finished apartment with full kitchen. Home has lovely master bedroom and two secondary bedrooms with Jack and Jill bathroom great for kids. Two new Puron HVAC units for main floor and two new thru the wall units for heat and air downstairs. Great screened porch on back upstairs and patio on the ground floor. Fabulous two story barn with exterior overhang to house RV (with all hookups available).
This property is off market, which means it's not currently listed for sale or rent on Zillow. This may be different from what's available on other websites or public sources.



