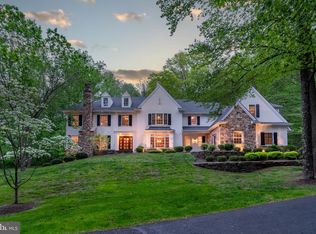Beautiful stone front farmhouse reproduction by C&M Custom Builders set on 5 picturesque & tranquil acres on Jericho Mountain in Upper Makefield. Tucked away is this 4 bedroom, 3.5 bath home with lovely hand crafted features and upgrades, meticulously maintained by the original owners. Grounds are professionally landscaped, and the home boasts private wooded views from every window. Enter to a two story foyer, to the right is the formal Dining Room with custom chair rail and bay window. To the left a formal Living Room with French doors leading to the Conservatory. The Conservatory has a vaulted ceiling, 3 walls of windows and a gas fireplace, and another set of French doors opening to a wide hallway leading to a private office with French doors. Continue down the hall to the warm and inviting two story Family Room, accented with a stunning floor to ceiling stone wood burning fireplace and 3 large windows. The Kitchen contains custom cherry cabinets, a granite counter and large island, tile floor, tile backsplash, double oven, built-in fridge, a sitting area and a cozy Breakfast Room that overlooks the back yard. The Breakfast Room connects to a large Sun Room and hardwood deck, providing outdoor living space and access to the beautiful private grounds. Upstairs is the Master Suite complete with vaulted ceiling, sitting area, spacious walk in closet, sumptuous Bath and the Laundry Room. Three large Bedrooms complete the upper level, two sharing a Jack and Jill full Bath and one across from the full Hall Bath. The expansive finished walk out Lower Level is bright and cheerful with two large double windows, and contains a charming wine cellar with a custom iron door. It is plumbed in for another Bath. Premium location in desirable Upper Makefield, with award winning Sol Feinstone Elementary School and nationally ranked Council Rock North High School. Close proximity to I95 with access to both New York and Philadelphia. Other highlights: beautiful molding and millwork throughout, hardwood floors throughout, 3 car garage, 9 ft ceilings, whole house generator.
This property is off market, which means it's not currently listed for sale or rent on Zillow. This may be different from what's available on other websites or public sources.
