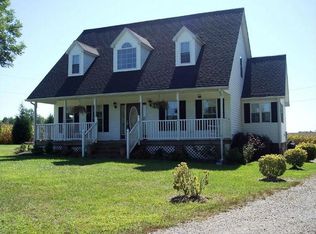Sold for $369,000
$369,000
1276 Bryants Town Rd, Farnham, VA 22460
3beds
1,670sqft
Single Family Residence
Built in 1978
2 Acres Lot
$375,900 Zestimate®
$221/sqft
$2,096 Estimated rent
Home value
$375,900
Estimated sales range
Not available
$2,096/mo
Zestimate® history
Loading...
Owner options
Explore your selling options
What's special
This 3 bedroom, 2 bathroom home on two wooded acres is completely renovated and practically brand new! New: roof, heat pump, floors, siding, windows, deck, bathrooms and kitchen! This property is a private, wooded playground! The home features a large open floor plan combining living room, dining room and kitchen. The kitchen had beautiful exposed beams, tile backsplash, kitchen island and lots of natural light. A walk-through pantry offers great storage options. A cozy sunroom sits off the kitchen with access to the deck. The primary bedroom en suite has a walk-in closet. One of the guest bedrooms is a great respite for a younger family member with a built-in bunk and built-in drawers/storage. The second full bathroom has dual vanities and a tub/shower. There is a large mud room/laundry room with a utility sink and deck entrance. No HOA! Starlink Internet is Available-Seller will give credit towards equipment cost.
Zillow last checked: 8 hours ago
Listing updated: May 05, 2025 at 03:17pm
Listed by:
Lisa Shultz 804-724-1587,
Long & Foster Real Estate, Inc.
Bought with:
NON MEMBER, 0225194075
Non Subscribing Office
Source: Bright MLS,MLS#: VARV2000408
Facts & features
Interior
Bedrooms & bathrooms
- Bedrooms: 3
- Bathrooms: 2
- Full bathrooms: 2
- Main level bathrooms: 2
- Main level bedrooms: 3
Heating
- Heat Pump, Electric
Cooling
- Central Air, Heat Pump, Electric
Appliances
- Included: Dishwasher, Dryer, Oven/Range - Electric, Range Hood, Refrigerator, Washer, Water Heater, Electric Water Heater
- Laundry: Main Level, Has Laundry
Features
- Attic, Bathroom - Tub Shower, Breakfast Area, Combination Dining/Living, Combination Kitchen/Dining, Dining Area, Entry Level Bedroom, Exposed Beams, Open Floorplan, Kitchen Island, Pantry, Walk-In Closet(s), Dry Wall
- Flooring: Laminate
- Has basement: No
- Has fireplace: No
Interior area
- Total structure area: 1,670
- Total interior livable area: 1,670 sqft
- Finished area above ground: 1,670
Property
Parking
- Parking features: Gravel, Driveway, Off Street
- Has uncovered spaces: Yes
Accessibility
- Accessibility features: None
Features
- Levels: One
- Stories: 1
- Patio & porch: Deck
- Pool features: None
Lot
- Size: 2 Acres
- Features: Front Yard, Level, Rear Yard, Wooded
Details
- Additional structures: Above Grade
- Parcel number: NO TAX RECORD
- Zoning: A-1
- Special conditions: Standard
Construction
Type & style
- Home type: SingleFamily
- Architectural style: Cottage
- Property subtype: Single Family Residence
Materials
- Frame, Block, Vinyl Siding
- Foundation: Block, Crawl Space
- Roof: Composition,Shingle
Condition
- Excellent
- New construction: No
- Year built: 1978
- Major remodel year: 2024
Utilities & green energy
- Sewer: On Site Septic
- Water: Well
Community & neighborhood
Location
- Region: Farnham
Other
Other facts
- Listing agreement: Exclusive Right To Sell
- Listing terms: Cash,Conventional
- Ownership: Fee Simple
Price history
| Date | Event | Price |
|---|---|---|
| 4/11/2025 | Sold | $369,000+2.5%$221/sqft |
Source: | ||
| 3/14/2025 | Contingent | $359,900$216/sqft |
Source: | ||
| 3/10/2025 | Price change | $359,900-4%$216/sqft |
Source: Northern Neck AOR #118032 Report a problem | ||
| 12/2/2024 | Price change | $374,900-3.4%$224/sqft |
Source: | ||
| 11/1/2024 | Listed for sale | $388,000+385%$232/sqft |
Source: | ||
Public tax history
| Year | Property taxes | Tax assessment |
|---|---|---|
| 2024 | $654 +17.4% | $108,955 +36.9% |
| 2023 | $557 | $79,575 |
| 2022 | $557 | $79,575 |
Find assessor info on the county website
Neighborhood: 22460
Nearby schools
GreatSchools rating
- 5/10Richmond County Elementary SchoolGrades: PK-7Distance: 7.6 mi
- 7/10Rappahannock High SchoolGrades: 8-12Distance: 7.6 mi
Schools provided by the listing agent
- Elementary: Richmond County
- Middle: Richmond County
- High: Rappahannock
- District: Richmond County Public Schools
Source: Bright MLS. This data may not be complete. We recommend contacting the local school district to confirm school assignments for this home.

Get pre-qualified for a loan
At Zillow Home Loans, we can pre-qualify you in as little as 5 minutes with no impact to your credit score.An equal housing lender. NMLS #10287.
