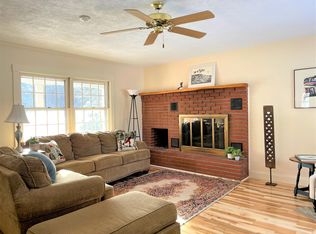Closed
Listed by:
Cheryl Kerr,
Four Seasons Sotheby's Int'l Realty 802-751-7582
Bought with: Jim Campbell Real Estate
$1,165,000
1276 Bluff Road, Newport City, VT 05855
3beds
2,873sqft
Single Family Residence
Built in 1976
1.42 Acres Lot
$1,161,400 Zestimate®
$405/sqft
$2,936 Estimated rent
Home value
$1,161,400
Estimated sales range
Not available
$2,936/mo
Zestimate® history
Loading...
Owner options
Explore your selling options
What's special
$100,000 Price Adjustment! This is the best of all worlds - close to town and the bike path (into town and along the lake), across the road from a conserved farm field parcel of land, in a quiet neighborhood of nice homes, with long lasting ownership, AND the best view on Lake Memphremagog! The vista is magnificent as you see incredible sunsets to the west, where the sky turns brilliant shades of pink, purple, and orange. Watch storms pass over the lake and see the first snow of the season on the peak of Owl's Head ski resort in Quebec. The open lawn takes you to the dock with a clean sandy lake entrance with shallow waters for 150 yards out. Then, enjoy a shady reprieve from a hot summer day on the expansive tiers of decks overlooking the lake. This home has been enjoyed by the same family for almost 40 years. It's time for the next generation of memories.
Zillow last checked: 8 hours ago
Listing updated: May 07, 2025 at 11:35am
Listed by:
Cheryl Kerr,
Four Seasons Sotheby's Int'l Realty 802-751-7582
Bought with:
Kerry Wevurski
Jim Campbell Real Estate
Source: PrimeMLS,MLS#: 5031438
Facts & features
Interior
Bedrooms & bathrooms
- Bedrooms: 3
- Bathrooms: 3
- Full bathrooms: 2
- 1/2 bathrooms: 1
Heating
- Oil, Baseboard, Hot Water, Radiant Floor
Cooling
- None
Appliances
- Included: Dishwasher, Dryer, Electric Range, Refrigerator, Washer
- Laundry: 1st Floor Laundry
Features
- Primary BR w/ BA
- Flooring: Carpet, Hardwood, Vinyl
- Basement: Bulkhead,Climate Controlled,Concrete Floor,Partial,Partially Finished,Interior Stairs,Storage Space,Interior Access,Interior Entry
- Attic: Pull Down Stairs
- Has fireplace: Yes
- Fireplace features: Gas
Interior area
- Total structure area: 4,051
- Total interior livable area: 2,873 sqft
- Finished area above ground: 2,673
- Finished area below ground: 200
Property
Parking
- Total spaces: 2
- Parking features: Paved
- Garage spaces: 2
Features
- Levels: Two
- Stories: 2
- Exterior features: Dock, Deck, Natural Shade, Shed
- Has view: Yes
- View description: Water, Lake, Mountain(s)
- Has water view: Yes
- Water view: Water,Lake
- Waterfront features: Lake Access, Lake Front, Waterfront
- Body of water: Memphremagog Lake
- Frontage length: Road frontage: 89
Lot
- Size: 1.42 Acres
- Features: Country Setting, Landscaped, Level, Recreational, Trail/Near Trail, Near Paths, Near Shopping, Near Hospital
Details
- Parcel number: 43513616088
- Zoning description: Residential
Construction
Type & style
- Home type: SingleFamily
- Architectural style: Chalet,Contemporary
- Property subtype: Single Family Residence
Materials
- Wood Frame, Brick Exterior, Cedar Exterior
- Foundation: Poured Concrete
- Roof: Standing Seam
Condition
- New construction: No
- Year built: 1976
Utilities & green energy
- Electric: 200+ Amp Service, Circuit Breakers
- Sewer: Leach Field, Private Sewer, Septic Tank
- Utilities for property: Underground Utilities
Community & neighborhood
Location
- Region: Newport
Other
Other facts
- Road surface type: Paved
Price history
| Date | Event | Price |
|---|---|---|
| 5/7/2025 | Sold | $1,165,000-10%$405/sqft |
Source: | ||
| 3/19/2025 | Contingent | $1,295,000$451/sqft |
Source: | ||
| 3/8/2025 | Listed for sale | $1,295,000$451/sqft |
Source: | ||
| 2/13/2025 | Listing removed | $1,295,000$451/sqft |
Source: | ||
| 1/6/2025 | Price change | $1,295,000-7.2%$451/sqft |
Source: | ||
Public tax history
| Year | Property taxes | Tax assessment |
|---|---|---|
| 2024 | -- | $486,700 |
| 2023 | -- | $486,700 |
| 2022 | -- | $486,700 |
Find assessor info on the county website
Neighborhood: 05855
Nearby schools
GreatSchools rating
- 4/10Newport City Elementary SchoolGrades: PK-6Distance: 1.5 mi
- 4/10North Country Junior Uhsd #22Grades: 7-8Distance: 4.2 mi
- 5/10North Country Senior Uhsd #22Grades: 9-12Distance: 1 mi
Schools provided by the listing agent
- Elementary: Newport City Elementary
- Middle: North Country Junior High
- High: North Country Union High Sch
- District: Newport City School District
Source: PrimeMLS. This data may not be complete. We recommend contacting the local school district to confirm school assignments for this home.

Get pre-qualified for a loan
At Zillow Home Loans, we can pre-qualify you in as little as 5 minutes with no impact to your credit score.An equal housing lender. NMLS #10287.
