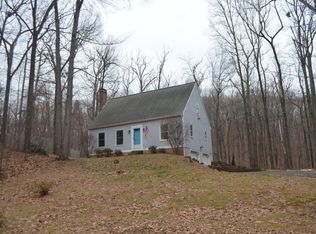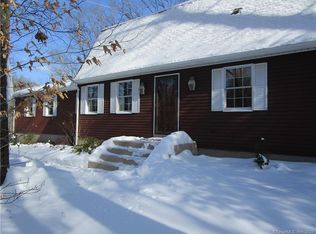Sold for $451,000 on 12/20/24
$451,000
1276 Arbutus Street, Durham, CT 06422
3beds
1,978sqft
Single Family Residence
Built in 1980
0.93 Acres Lot
$464,000 Zestimate®
$228/sqft
$3,116 Estimated rent
Home value
$464,000
$422,000 - $510,000
$3,116/mo
Zestimate® history
Loading...
Owner options
Explore your selling options
What's special
Escape to peace and quiet in this beautifully updated home, where modern comforts meet country charm. Surrounded by nature, you'll love starting your mornings on the deck, savoring coffee and the soothing sounds of Mother Nature. The light-filled family room, with its cathedral ceilings and walls of windows, invites you to relax and enjoy the scenic views in comfort. Cozy up in the living room by the crackling fireplace or host memorable gatherings in the dining room, which opens to a spacious deck. The newly remodeled kitchen is a true centerpiece, featuring stunning granite countertops and stylish cabinetry, perfect for preparing meals and making memories. The primary suite is your private retreat, offering a beautifully updated bathroom and a serene balcony with steps leading to your backyard haven. The finished lower level provides endless possibilities-use it as a gym, office, or flex space to suit your lifestyle. Central air ensures comfort in every season, while the two-car garage and newer septic tank add peace of mind. But beyond the updates and amenities, this home offers something more: a place to slow down, connect with nature, and create lasting memories. Come experience the charm and tranquility for yourself-your peaceful retreat awaits!
Zillow last checked: 8 hours ago
Listing updated: December 22, 2024 at 11:37am
Listed by:
Debbie D. Huscher 860-918-4580,
William Raveis Real Estate 860-344-1658
Bought with:
Debbie D. Huscher, RES.0766293
William Raveis Real Estate
Source: Smart MLS,MLS#: 24058206
Facts & features
Interior
Bedrooms & bathrooms
- Bedrooms: 3
- Bathrooms: 2
- Full bathrooms: 2
Primary bedroom
- Features: Remodeled, Balcony/Deck, Full Bath, Hardwood Floor
- Level: Main
Bedroom
- Level: Main
Bedroom
- Level: Main
Dining room
- Features: Sliders
- Level: Main
Family room
- Features: Vaulted Ceiling(s)
- Level: Main
- Area: 440 Square Feet
- Dimensions: 20 x 22
Living room
- Features: Fireplace
- Level: Main
Rec play room
- Features: Wood Stove
- Level: Lower
Heating
- Baseboard, Propane
Cooling
- Central Air
Appliances
- Included: Oven/Range, Refrigerator, Dishwasher, Washer, Dryer, Water Heater
- Laundry: Main Level
Features
- Basement: Full,Finished
- Attic: Pull Down Stairs
- Number of fireplaces: 2
Interior area
- Total structure area: 1,978
- Total interior livable area: 1,978 sqft
- Finished area above ground: 1,648
- Finished area below ground: 330
Property
Parking
- Total spaces: 2
- Parking features: Attached
- Attached garage spaces: 2
Features
- Patio & porch: Deck
Lot
- Size: 0.93 Acres
- Features: Few Trees
Details
- Parcel number: 965557
- Zoning: FR
Construction
Type & style
- Home type: SingleFamily
- Architectural style: Ranch
- Property subtype: Single Family Residence
Materials
- Wood Siding
- Foundation: Concrete Perimeter, Raised
- Roof: Asphalt
Condition
- New construction: No
- Year built: 1980
Utilities & green energy
- Sewer: Septic Tank
- Water: Well
Community & neighborhood
Community
- Community features: Health Club, Library, Medical Facilities, Park, Private School(s), Stables/Riding
Location
- Region: Durham
Price history
| Date | Event | Price |
|---|---|---|
| 12/20/2024 | Sold | $451,000+2.7%$228/sqft |
Source: | ||
| 12/12/2024 | Listed for sale | $439,000$222/sqft |
Source: | ||
| 11/16/2024 | Pending sale | $439,000$222/sqft |
Source: | ||
| 11/9/2024 | Listed for sale | $439,000+44.4%$222/sqft |
Source: | ||
| 10/22/2021 | Sold | $304,000+1.7%$154/sqft |
Source: | ||
Public tax history
| Year | Property taxes | Tax assessment |
|---|---|---|
| 2025 | $7,082 +4.7% | $189,420 |
| 2024 | $6,762 +2.6% | $189,420 |
| 2023 | $6,588 +0.6% | $189,420 |
Find assessor info on the county website
Neighborhood: 06422
Nearby schools
GreatSchools rating
- 5/10Middlefield Memorial SchoolGrades: 3-5Distance: 3 mi
- 5/10Frank Ward Strong SchoolGrades: 6-8Distance: 2 mi
- 7/10Coginchaug Regional High SchoolGrades: 9-12Distance: 1.6 mi
Schools provided by the listing agent
- Elementary: Brewster
- Middle: Ward Strong,Memorial
- High: Coginchaug Regional
Source: Smart MLS. This data may not be complete. We recommend contacting the local school district to confirm school assignments for this home.

Get pre-qualified for a loan
At Zillow Home Loans, we can pre-qualify you in as little as 5 minutes with no impact to your credit score.An equal housing lender. NMLS #10287.
Sell for more on Zillow
Get a free Zillow Showcase℠ listing and you could sell for .
$464,000
2% more+ $9,280
With Zillow Showcase(estimated)
$473,280
