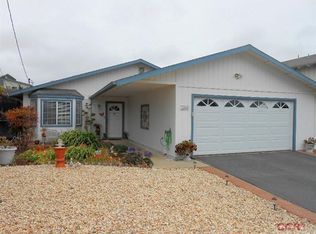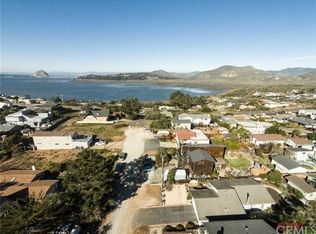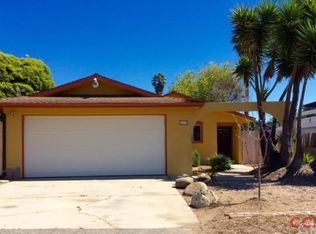Sold for $875,000 on 06/03/25
Listing Provided by:
Joanna Nowinski DRE #01985606 805-470-9938,
Century 21 Masters - San Luis Obispo,
Tessa Hagwood DRE #02028113 805-215-6938,
Century 21 Masters
Bought with: Coastal Real Estate
$875,000
1276 8th St, Los Osos, CA 93402
3beds
2,228sqft
Single Family Residence
Built in 1978
6,250 Square Feet Lot
$884,000 Zestimate®
$393/sqft
$4,104 Estimated rent
Home value
$884,000
$813,000 - $964,000
$4,104/mo
Zestimate® history
Loading...
Owner options
Explore your selling options
What's special
Nestled in the serene coastal community of Los Osos, this beautifully updated 3-bedroom, 3-bath home with Dual Living Spaces and Private Backyard offers a perfect blend of modern comfort and versatile living. With 1,900 square feet of thoughtfully designed space, this home features a unique layout with a spacious upstairs and a private downstairs suite.
Upstairs:
The upper level boasts two spacious bedrooms, including a luxurious primary suite with new carpet and fresh paint. The updated kitchen is a chef’s dream, complete with a new refrigerator and ample counter space, perfect for preparing meals and entertaining. A cozy fireplace in the living room adds a warm touch to the space, creating a welcoming atmosphere. The rest of the upstairs is finished with laminate flooring for durability and easy maintenance. A convenient laundry area is located in the hall, alongside a full bathroom, ensuring easy access for all. Large windows showcase nice views and plenty of sunlight.
Downstairs:
Enjoy the added benefit of a fully equipped, separate living space downstairs, offering a one-bedroom, one-bathroom suite with its own kitchen and private entrance—ideal for guests, extended family, or even potential rental income. The updated bathroom adds a modern touch to this self-contained space, and the new carpet provides a comfortable and cozy feel.
This home has also been thoughtfully updated with a new furnace and a new electrical panel, ensuring comfort and reliability for years to come.
Both levels have access to a private backyard, perfect for relaxing or entertaining in the California sunshine. Additionally, a spacious two-car garage provides plenty of storage and parking space.
The home is ideally located near local hiking trails, and all the natural beauty that the Central Coast has to offer. Whether you're looking for a primary residence or a vacation getaway, this home offers the flexibility and coastal charm you're seeking. Don’t miss out on the opportunity to call this incredible property your own!
Zillow last checked: 8 hours ago
Listing updated: June 04, 2025 at 06:38am
Listing Provided by:
Joanna Nowinski DRE #01985606 805-470-9938,
Century 21 Masters - San Luis Obispo,
Tessa Hagwood DRE #02028113 805-215-6938,
Century 21 Masters
Bought with:
Christine McDonald, DRE #01193039
Coastal Real Estate
Source: CRMLS,MLS#: NS25070809 Originating MLS: California Regional MLS
Originating MLS: California Regional MLS
Facts & features
Interior
Bedrooms & bathrooms
- Bedrooms: 3
- Bathrooms: 3
- Full bathrooms: 3
- Main level bathrooms: 2
- Main level bedrooms: 2
Bathroom
- Features: Bathtub, Separate Shower
Kitchen
- Features: Granite Counters, Remodeled, Updated Kitchen
Heating
- Central
Cooling
- None
Appliances
- Included: Dishwasher, Disposal, Gas Range, Refrigerator, Dryer, Washer
- Laundry: Laundry Closet
Features
- Beamed Ceilings, Balcony, In-Law Floorplan, Open Floorplan
- Flooring: Carpet, Laminate, Vinyl
- Windows: Double Pane Windows, Screens
- Has fireplace: Yes
- Fireplace features: Family Room
- Common walls with other units/homes: No Common Walls
Interior area
- Total interior livable area: 2,228 sqft
Property
Parking
- Total spaces: 5
- Parking features: Attached Carport, Driveway
- Attached garage spaces: 2
- Has carport: Yes
- Uncovered spaces: 3
Accessibility
- Accessibility features: Safe Emergency Egress from Home
Features
- Levels: Two
- Stories: 2
- Entry location: 1
- Pool features: None
- Spa features: None
- Fencing: Wood
- Has view: Yes
- View description: Coastline, Neighborhood
- Has water view: Yes
- Water view: Coastline
Lot
- Size: 6,250 sqft
- Features: 2-5 Units/Acre, Yard
Details
- Additional structures: Shed(s)
- Parcel number: 038131012
- Zoning: RSF
- Special conditions: Probate Listing
Construction
Type & style
- Home type: SingleFamily
- Architectural style: Traditional
- Property subtype: Single Family Residence
Materials
- Foundation: Raised
- Roof: Composition
Condition
- Turnkey
- New construction: No
- Year built: 1978
Utilities & green energy
- Sewer: Public Sewer
- Water: Public
- Utilities for property: Electricity Connected, Natural Gas Connected, Sewer Connected, Water Connected
Community & neighborhood
Security
- Security features: Carbon Monoxide Detector(s), Smoke Detector(s)
Community
- Community features: Preserve/Public Land, Rural
Location
- Region: Los Osos
Other
Other facts
- Listing terms: Cash,Cash to New Loan,Conventional,1031 Exchange
- Road surface type: Unimproved
Price history
| Date | Event | Price |
|---|---|---|
| 6/3/2025 | Sold | $875,000-7.9%$393/sqft |
Source: | ||
| 5/4/2025 | Pending sale | $950,000$426/sqft |
Source: | ||
| 4/11/2025 | Listed for sale | $950,000+419.1%$426/sqft |
Source: | ||
| 12/13/1996 | Sold | $183,000$82/sqft |
Source: Public Record | ||
Public tax history
| Year | Property taxes | Tax assessment |
|---|---|---|
| 2025 | $12,213 +119.7% | $892,500 +202.2% |
| 2024 | $5,559 +1.7% | $295,364 +2% |
| 2023 | $5,468 +4.4% | $289,573 +2% |
Find assessor info on the county website
Neighborhood: 93402
Nearby schools
GreatSchools rating
- 5/10Baywood Elementary SchoolGrades: K-5Distance: 0.1 mi
- 7/10Los Osos Middle SchoolGrades: 6-8Distance: 0.9 mi
- 8/10Morro Bay High SchoolGrades: 9-12Distance: 4.1 mi

Get pre-qualified for a loan
At Zillow Home Loans, we can pre-qualify you in as little as 5 minutes with no impact to your credit score.An equal housing lender. NMLS #10287.
Sell for more on Zillow
Get a free Zillow Showcase℠ listing and you could sell for .
$884,000
2% more+ $17,680
With Zillow Showcase(estimated)
$901,680

