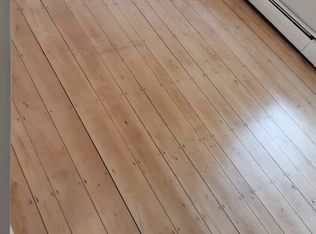This sun drenched 3 bedroom condominium is set back on the carriage road off of Boylston with a private backyard. Enjoy the screened in Gazebo and wonderful deck area for outdoor entertaining. Inside features gleaming hardwood floors, spacious kitchen with island and plenty of counter space, open floor plan living room with vaulted ceilings, skylights, and 3 large windows leads to entertainment size dining room area. Three nice size bedrooms. Attic has potential for expansion. Laundry in unit. Back staircase leads to basement which is perfect for storage and lovely back yard. One Car detached garage and 3 deeded parking spaces. .6 miles to the green line's Elliot MBTA station and Hemlock Gorge sanctuary. .2 miles to Historic Echo Bridge. Great commuter location and close to Route 128, Massachusetts Turnpike, and Route 9.
This property is off market, which means it's not currently listed for sale or rent on Zillow. This may be different from what's available on other websites or public sources.
