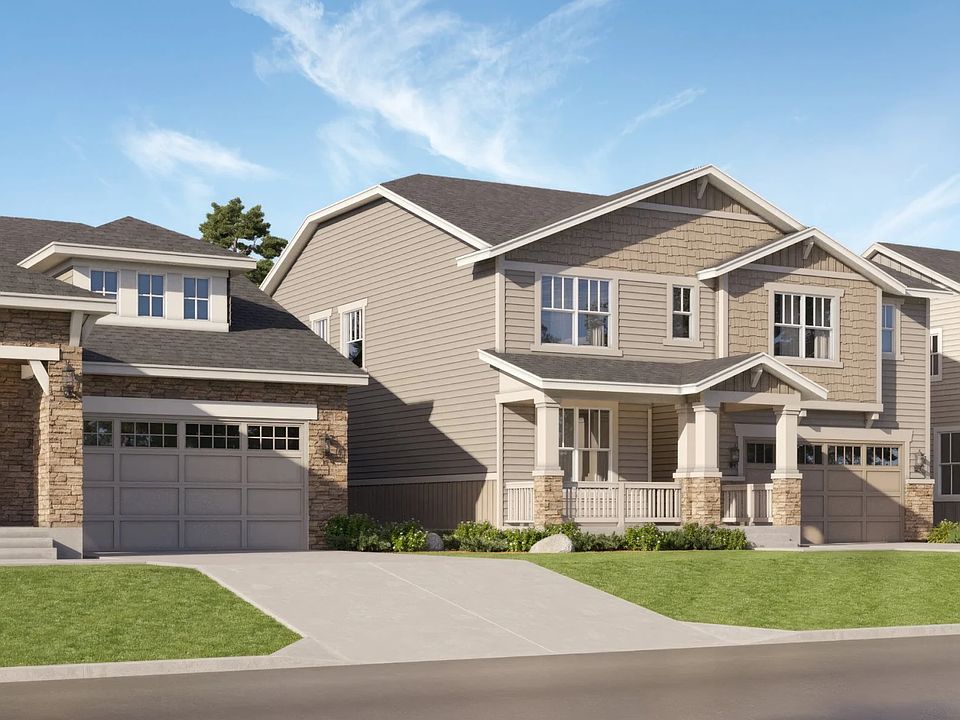**Contact Lennar today about Special Financing for this home - terms and conditions apply**
Anticipated completion August 2025! This gorgeous Stonehaven 2-story in Ken Caryl Ranch features 5 beds (4 upper / 1 main), 4 baths, great room, spacious kitchen, mudroom, 3 car garage (2 + 1 tandem) and unfinished basement. Beautiful finishes throughout including vinyl plank floors, stainless steel appliances, slab Quartz counters & island and more. Lennar provides the latest in energy efficiency seamlessly blended with luxury to make your new house a home. What some builders consider high-end upgrades, Lennar makes a standard inclusion. Part of Ken Caryl Ranch, this community offers access to a rich set of amenities including a clubhouse and fitness center, three swimming pools, 25+ miles of private hiking and riding trails, 22 tennis and pickleball courts, athletic fields, and that's just to name a few. Shopping and dining couldn't be closer, easy highway access makes commuting a breeze, and the location offers quick access to the best outdoor recreational areas the Denver Metro has to offer. Don’t wait – this community will sell out quickly! Photos and walkthrough tour are model only and subject to change.
New construction
$989,900
12759 W Glasgow Place, Littleton, CO 80127
5beds
3,893sqft
Single Family Residence
Built in 2025
6,273 Square Feet Lot
$-- Zestimate®
$254/sqft
$78/mo HOA
What's special
Stainless steel appliancesSpacious kitchenVinyl plank floors
Call: (720) 740-5581
- 55 days
- on Zillow |
- 162 |
- 7 |
Zillow last checked: 7 hours ago
Listing updated: July 23, 2025 at 04:43pm
Listed by:
Tom Ullrich 303-910-8436 tomrman@aol.com,
RE/MAX Professionals
Source: REcolorado,MLS#: 9188469
Travel times
Schedule tour
Select your preferred tour type — either in-person or real-time video tour — then discuss available options with the builder representative you're connected with.
Facts & features
Interior
Bedrooms & bathrooms
- Bedrooms: 5
- Bathrooms: 4
- Full bathrooms: 3
- 3/4 bathrooms: 1
- Main level bathrooms: 1
- Main level bedrooms: 1
Primary bedroom
- Description: Carpeting, Spacious Size
- Level: Upper
- Area: 288 Square Feet
- Dimensions: 16 x 18
Bedroom
- Description: Carpeting, Direct Access To Bath
- Level: Upper
- Area: 168 Square Feet
- Dimensions: 12 x 14
Bedroom
- Description: Carpeting
- Level: Upper
- Area: 156 Square Feet
- Dimensions: 12 x 13
Bedroom
- Description: Carpeting, Direct Access To Bath, Walk-In Closet
- Level: Upper
- Area: 195 Square Feet
- Dimensions: 13 x 15
Bedroom
- Description: Carpeting, Neutral Tones
- Level: Main
Primary bathroom
- Description: Master Bath Features Dual Vanities, His And Hers Walk-In Closets, Step In Shower
- Level: Upper
Bathroom
- Description: Tile Floor
- Level: Upper
Bathroom
- Description: Tile Floor
- Level: Main
Bathroom
- Description: Dual Vanities, Access From Bedrooms 2 And 3, Tile Floor
- Level: Upper
Bonus room
- Description: Open And Unfinished For Your Future Expansion
- Level: Basement
Great room
- Description: Vinyl Plank Floors, Open To Nook And Kitchen
- Level: Main
- Area: 323 Square Feet
- Dimensions: 17 x 19
Kitchen
- Description: Vinyl Plank Floors, Stainless Steel Appliances, Slab Quartz Counters, Island And 12'4" X 10'8" Breakfast Nook, Pocket Office
- Level: Main
Laundry
- Description: Tile Floor
- Level: Upper
Heating
- Forced Air, Natural Gas
Cooling
- Central Air
Appliances
- Included: Dishwasher, Disposal, Microwave, Refrigerator, Self Cleaning Oven
- Laundry: In Unit
Features
- Granite Counters, Kitchen Island, Pantry, Smoke Free, Walk-In Closet(s)
- Flooring: Carpet, Tile, Vinyl
- Windows: Double Pane Windows
- Basement: Interior Entry,Unfinished
- Common walls with other units/homes: No Common Walls
Interior area
- Total structure area: 3,893
- Total interior livable area: 3,893 sqft
- Finished area above ground: 2,763
- Finished area below ground: 0
Video & virtual tour
Property
Parking
- Total spaces: 3
- Parking features: Concrete, Tandem
- Attached garage spaces: 3
Features
- Levels: Two
- Stories: 2
- Patio & porch: Front Porch
- Exterior features: Rain Gutters
Lot
- Size: 6,273 Square Feet
Details
- Parcel number: 523072
- Zoning: RES
- Special conditions: Standard
Construction
Type & style
- Home type: SingleFamily
- Property subtype: Single Family Residence
Materials
- Frame, Other
- Foundation: Slab
- Roof: Composition
Condition
- New Construction,Under Construction
- New construction: Yes
- Year built: 2025
Details
- Builder model: Stonehaven / HC
- Builder name: Lennar
- Warranty included: Yes
Utilities & green energy
- Sewer: Public Sewer
- Water: Public
- Utilities for property: Cable Available, Electricity Connected, Natural Gas Available, Natural Gas Connected, Phone Available
Community & HOA
Community
- Security: Carbon Monoxide Detector(s), Smoke Detector(s)
- Subdivision: Ken-Caryl Ranch : The Monarch Collection
HOA
- Has HOA: Yes
- HOA fee: $78 monthly
- HOA name: Ken Caryl Ranch
- HOA phone: 303-979-1876
Location
- Region: Littleton
Financial & listing details
- Price per square foot: $254/sqft
- Annual tax amount: $12,104
- Date on market: 6/5/2025
- Listing terms: Cash,Conventional,FHA,VA Loan
- Exclusions: Seller's Personal Possessions And Any Staging Items In Use.
- Ownership: Builder
- Electric utility on property: Yes
- Road surface type: Paved
About the community
PoolPlaygroundTennisPark
The Monarch Collection is a new series offering brand-new single-family homes for sale at Ken Caryl Ranch, a master-planned community in Littleton, CO. Residents will have access to nearby amenities, including swimming pools, parks, an equestrian center and much more. The Ranch House is a social hub within the community, providing a space for community events along with sport courts and a fitness center.
Source: Lennar Homes

